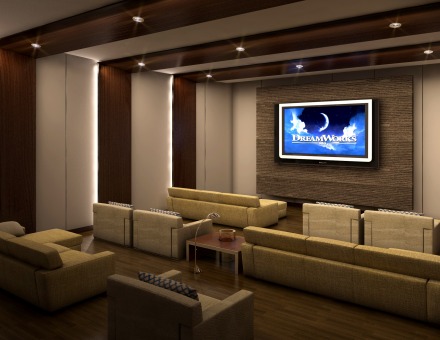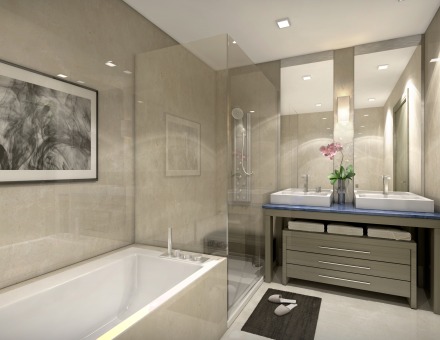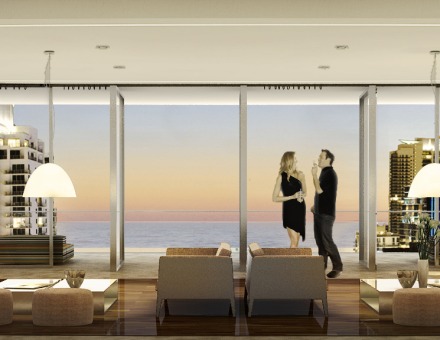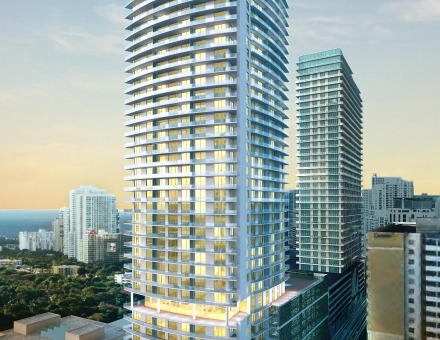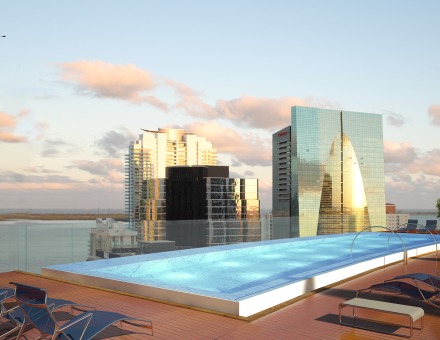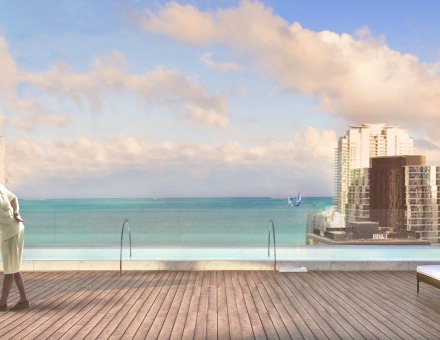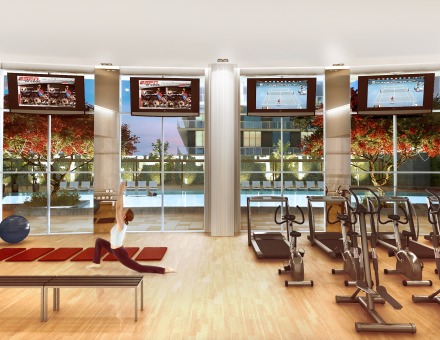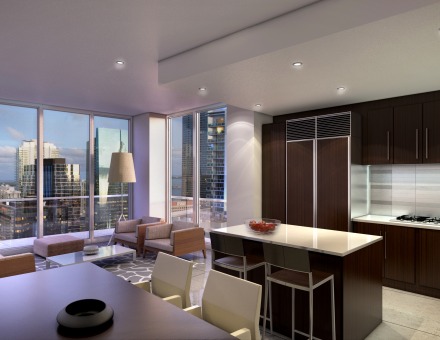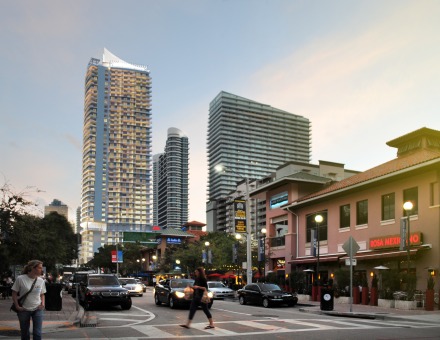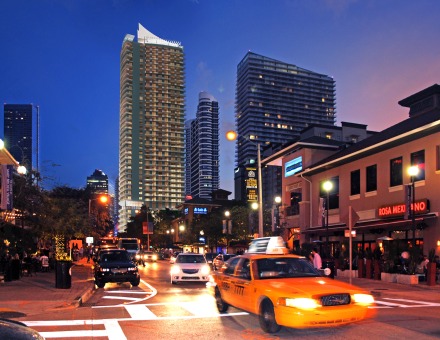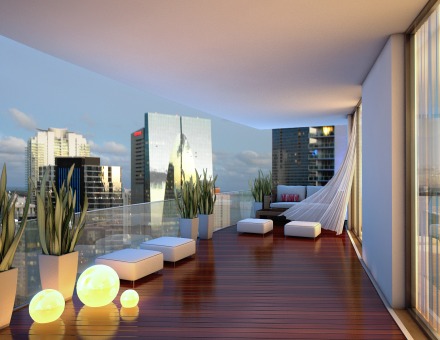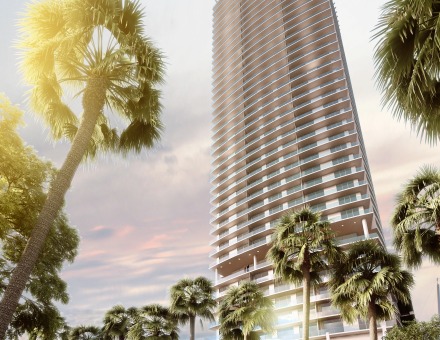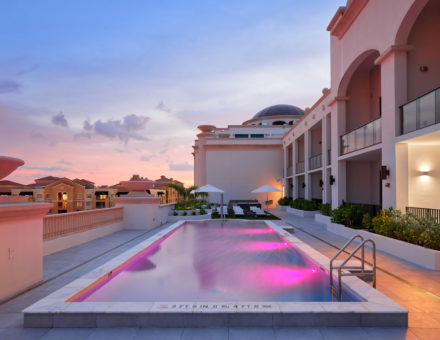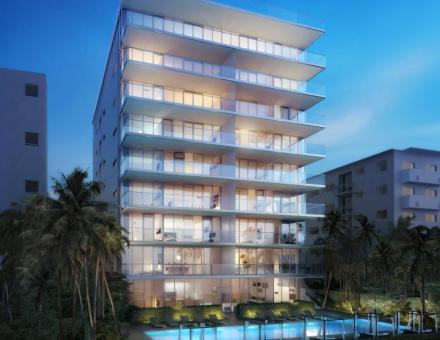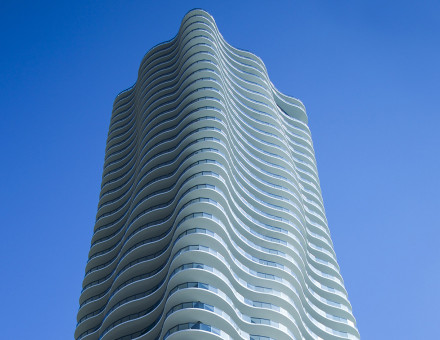1100 Millecento Residences
Ines Says...
This is one of most prestigious buildings in Brickell integrating the architecture and design of Carlos Ott around the style and imagery of Pininfarina. Sold out in MINUTES but contact us for resales.
Property Description
Millecento is a one-in-a-million opportunity to capture a dynamic urban lifestyle that has reached its ultimate pinnacle.
Refined city living reaches its absolute highest level at Millecento. Within the 42-story tower, the residences offer an unquestionably rich array of urban amenities and unparalleled access to the best of Brickell. Exotic woods, lustrous Italian leathers, and state-of-the-art technology creates an exceptional experience of quality and style. From the planned chic Pininfarina Caffé, to an intimate book-store venue, sculptures and masterpieces that adorn public spaces and hallways; to a state-of-the-art fitness oasis and spa, to the rooftop Cielo Room – a residents lounge alongside the infinity pool and private cabanas; to the cinema screening room and the Club Cittá bar, billars and lounge, every detail has been hand-selected by Carlos Ott and Pininfarina.
For more information call 305.800.INES (4637)
Residences
Pininfarina is known throughout the world as a symbol of pure luxury and where design meets performance. All residence units inside 1100 Millecento are designer ready with looks that are pure, clean and modern.
The 1100 Millecento, located in Brickell, will feature large Terrance balcony with hurricane resistant glass railings for unobstructed city and bay views. This luxury high rise building will also have energy efficient hurricane resistant windows and sliding doors. The building will also have high 9 foot ceilings on the regular floors and 10 foot ceilings on the penthouse levels. All residences will feature smart building technology pre wired for high speed internet access and cable data/tv access.
Gourmet Kitchens
- A premium selection of contemporary European style cabinetry
- Imported stone counter tops with convenient breakfast bar in most residences
- Stainless steel appliance package with refrigerator/ freezer, stove glass cooktop, built-in oven, multi-cycle whisper quiet dishwasher, built in microwave with integrated vent hood and stackable washer and dryer
- Double stainless steel under-mount sink, with single-lever European-style pullout faucet sprayer
- Imported designer porcelain tile floors
Elegant Bathrooms
- European style cabinetry with exceptional detailing
- Imported stone counter tops
- Full size vanity mirrors with designer lighting
- Floors and wet walls clad in imported designer porcelain tile
- Designer bathroom fixtures and accessories
- Spacious soaking tub and glass enclosed shower
Building
Located in the heart of Brickell, Miami’s vibrant financial district, steps away from the hub of restaurants, shops and entertainment venues of Mary Brickell Village and the upcoming Brickell CitiCentre. Sophisticated interior design by legendary Italian luxury design firm of Pininfarina; celebrated for the exquisite lines of Maserati, Ferrari and Rolls Royce. Extraordinary architectural design inspired by internationally acclaimed Carlos Ott, made famous by his design of the Opéra de la Bastille in Paris and innumerable notable projects throughout the world. He is best known in South Florida for his high-end iconic condominium developments of Jade Beach, Jade Ocean and Artech.
Features & Amenities
- Urban lifestyle comforts planned for the street level retail spaces such as a Pininfarina Caffé, a bookstore and other specialty shops
- Elegant double volume entrance lobby exquisitely appointed with sleek Italian furniture and finishes
- Elevated 9th floor level resort amenities deck fully loaded with a heated pool and spa and beautifully landscaped sun terrace
- Elegant Club Cittá bar and lounge with stunning city views, billiards, catering kitchen and multimedia facilities
- State-of-the-art fully equipped fitness center with cardio theatre overlooking the pool deck resort area
- Health spa with men and women’s steam and sauna facilities
- Private screening room with state of the art audio visual equipment and theater-style seating
- High-speed internet access in all public spaces
- Exclusive 43rd floor Cielo Room amenities deck with private cabanas and infinity pool overlooking dramatic views of Biscayne Bay and the city skyline
- Access to the exclusive Club Mare on neighboring Key Biscayne; a private beach-front paradise to pair with Millecento’s ultimate urban enclave
- High-speed elevators
- Permanent installation of curated art collection throughout the building’s public spaces
- Exclusive concierge staff and services with convenient mail and receiving desk
- 24-hour complimentary valet parking and secured parking garage
- 24-hour attended security services and controlled access
Club Mare
- Club Mare features exclusive private privileges to Grand Bay Club, Key Biscayne, Florida.
- Magnificent 15,000 sqf beachfront clubhouse
- Fabulous indoor/outdoor dining with ocean view
- Exciting social events/activities for all ages
- Complimentary continental breakfast, seven days a week
- Food and beverage service at the pool, tiki bar, beach and cabanas
Brochures, Fact Sheets & Other Documents
Floorplans
For more information call 305.800.INES (4637)
| Name | Bedrooms | Full Baths | Half Baths | Square Footage | Terrace Square Footage | |
|---|---|---|---|---|---|---|
| A | ||||||
| B | ||||||
| C | ||||||
| D | ||||||
| E | ||||||
| F |
Deposit Schedule
| Schedule | Deposit Percentage |
|---|---|
| Reservation | |
| Groundbreaking | |
| Top Off | |
Total Deposit |
Inventory and Availability
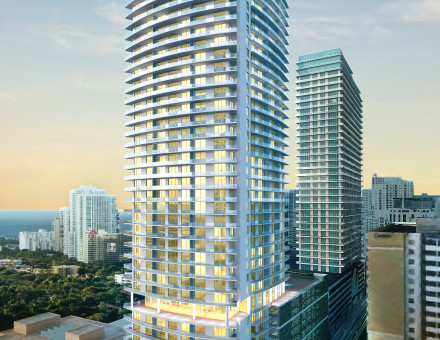
Property Details
- Address: 1100 S. Miami Avenue
- City: Miami
- Area: Brickell, Greater Downtown Miami
- State: Florida
- Zip: 33130
- Country: United States
- Property Size: 0 square feet
- Property Lot Size: 0 square feet
- Rooms: 0
- Bedrooms: 0
- Bathrooms: 0
Towers: 1
Floors: 42
Units: 382
Bedrooms: Studio-2
Bathrooms: 1-2
Total On-Site Parking Spaces: 455
Square Foot Range: 578-1,270
Presale: Yes
Scheduled Construction Start Date:
Scheduled Construction End Date:
Waterfront Type: N/A - Not A Waterfront Property
Turnkey Ready: No
Pets Permitted: Yes
Pet Policy: 2
Rental Times Per Year: 3



