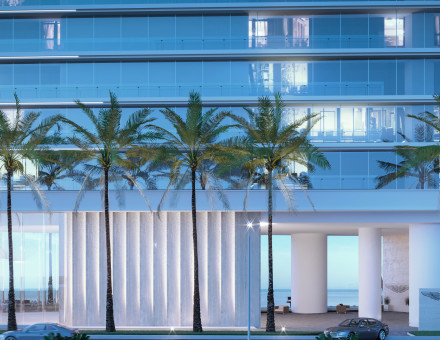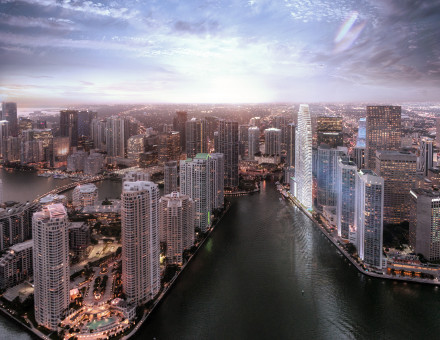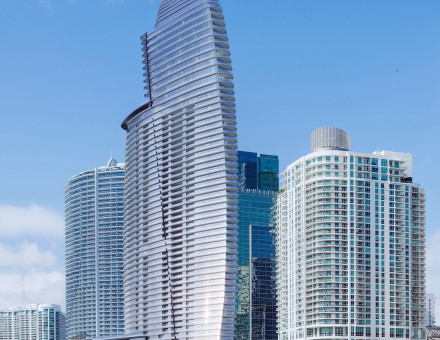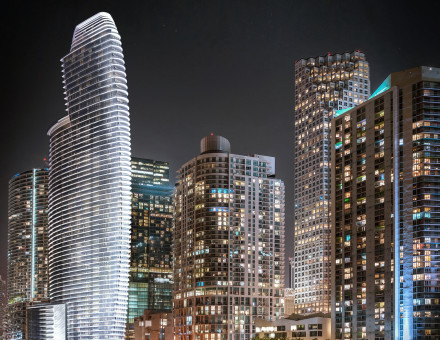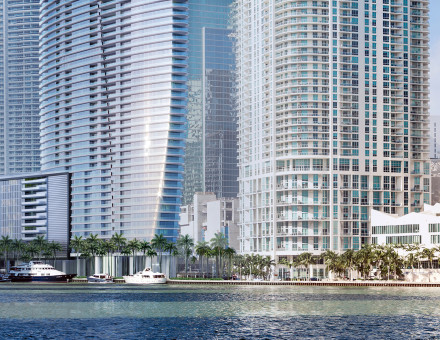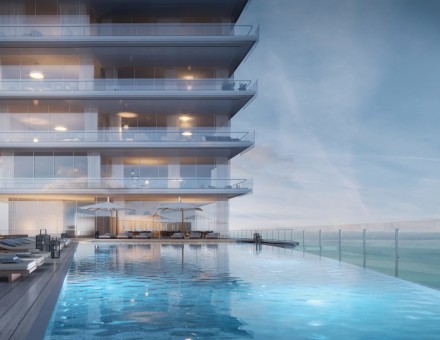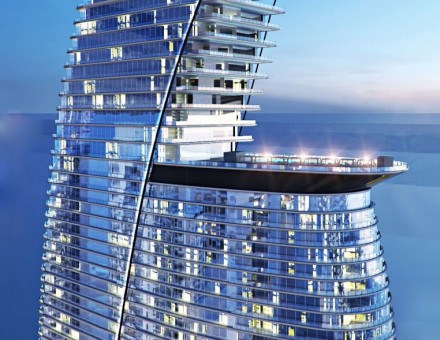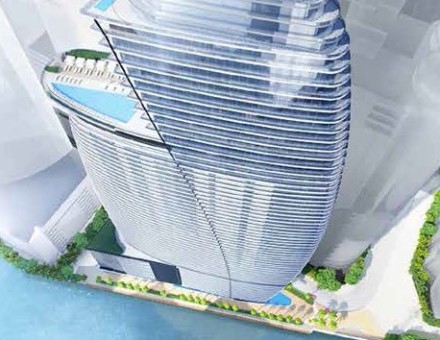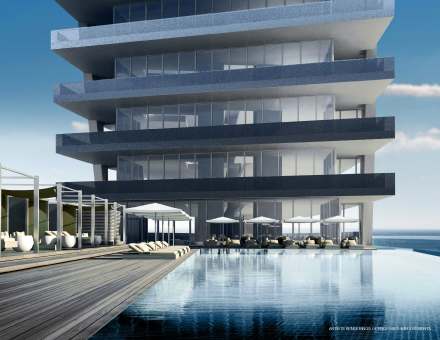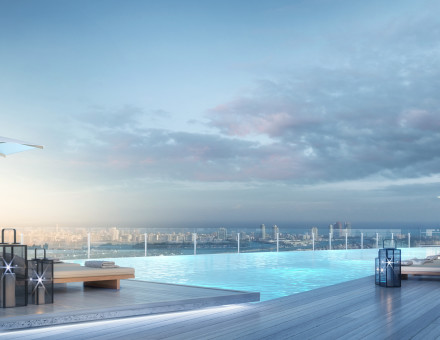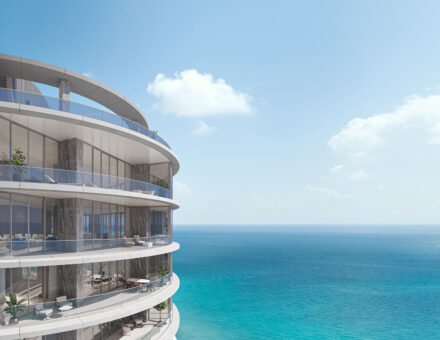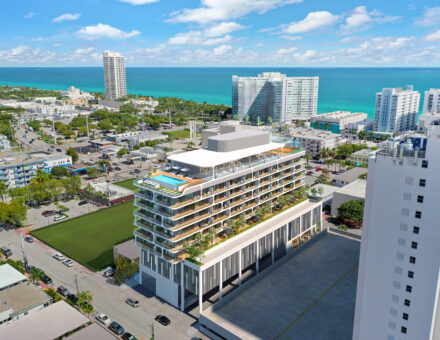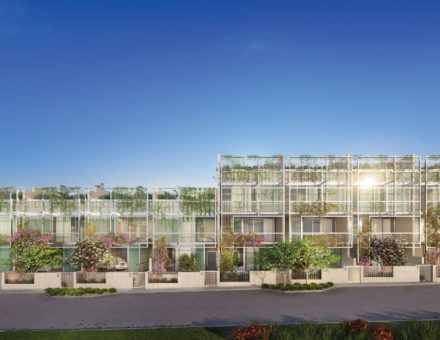Aston Martin Residences
300 Biscayne Boulevard Way, Miami
Developer: G & G Business Developments LLC
Architect: BMA & Revuelta Architecture
Designer: BMA
Property Description
BEAUTY IS A POWERFUL THING.
Discover an authentic expression of the fearless design language that defines Aston Martin.
Elegance portrayed in perfect proportion, realized through the most exquisite craftsmanship and an unyielding eye for detail.
The epitome of elegance and luxury, hallmarks of everything that bears the iconic wings.
For more information call 305.800.INES (4637)
Property Features
- BUILDING AMENITIES
- Interior architecture by acclaimed architects BMA & Revuelta Architecture International
- Full service building with concierge and hospitality inspired services
- Super Yacht Marina facilities
- ?The Aston Martin Club? membership
- Building designed with helipad on rooftop
- 24 hour valet and covered garage self parking
- Valet charging stations for electric cars
- Valet Butler
- Additional bicycle and private storage spaces
- 10 destination controlled super hi-speed elevators and separate dedicated service elevators
- Digital connection to concierge and all building amenities from every residence
- Rooftop infinity pool located on 55th floor Fitness Spa and Fitness Center with Meditation Room and Treatments Suites
- Private Steam, Sauna, and Locker Facilities
- State of the Art Business Center and conference rooms
- Art Gallery and Art Lobby on 53rd floor
- Private Residence Movie Theatre, Event Space, Kids Playroom, Teen Center, and Game Rooms
- Virtual Golf
- Beauty Salon with blow dry station, pedicure chair, manicure table, and wash stations
- Pet Friendly Building
- Pool (Heated) Spa Pool Deck Pool Bar Vestibule/ Vending Area Grand Living Room/ Bar Secondary
- RESIDENCE FEATURES
- Premium white marble flooring throughout living areas, kitchen and bathrooms.
- 10 FT. ceiling height in residences
- 12 FT. ceiling height in penthouses
- Expansive floor plan layouts
- Floor to ceiling windows and sliding glass doors throughout residences
- Balconies with finished porcelain flooring Custom Bulthaup brand kitchens
- Top of the line kitchen appliances Bathrooms with custom designed cabinetry
- Panoramic views of Biscayne Bay, Ocean and the Miami Skyline
Brochures, Fact Sheets & Other Documents
Floorplans
For more information call 305.800.INES (4637)
| Name | Floors | Bedrooms | Bathrooms | Interior SQ. FT. | Terrace SQ. FT. | |
|---|---|---|---|---|---|---|
| Aston Martin Residences Building Plan | 3-66 | River Residences Keyplan | 3-14 |
|
||
| River Residence 01 | 4-7 | 4 | ||||
| River Residence 02 | 5-12 | 2 + Den | ||||
| River Residence 03 | 5-12 | 2 + Den | ||||
| River Residence 05 | 5-12 | Studio | ||||
| River Residence 06 | 5-14 | 1 | ||||
| Panoramic Residences Keyplan | 3-14 | |||||
| Panoramic Residence 01 | 18-45 | 4 + Studio | ||||
| Panoramic Residence 02 | 15-45 | 3 | ||||
| Panoramic Residence 03 | 15-45 | 3 Staff + Family + Den | ||||
| Panoramic Residence 04 | 16-45 | 4 Staff + Family | ||||
| Panoramic Residence 05 | 16-45 | 2 + Conv. Den | ||||
| Panoramic Residence 06 | 23-41 | 2 | ||||
| Panoramic Residence 07 | 16-19 + 44-45 | 2 + Family | ||||
| Panoramic Residence 08 | 16-45 | 1 | ||||
| Panoramic Residence 09 | 16-45 | 2 + Den | ||||
| Sky Residences Keyplan | 46-51 | |||||
| Penthouse 5601 | 56 | 4 Staff + Fa,o;u | ||||
| Penthouse 6001 | 56 | 4 Staff + Fa,o;u |
Deposit Schedule
| Schedule | Deposit Percentage |
|---|---|
| Contract (Immediate) | |
| Groundbreaking – Fall 2017 | |
| Completion of Foundation – Fall 2018 | |
| Completion of Pedestal – Fall 2019 | |
| Top Off – Fall 2020 | |
Total Deposit |
Inventory and Availability
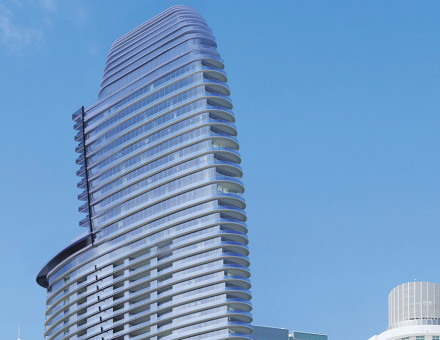
Property Details
Loading Maps



