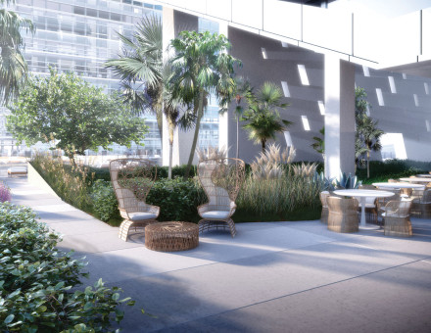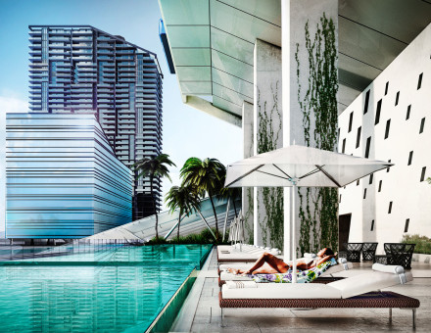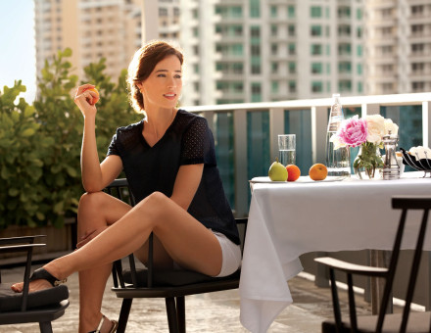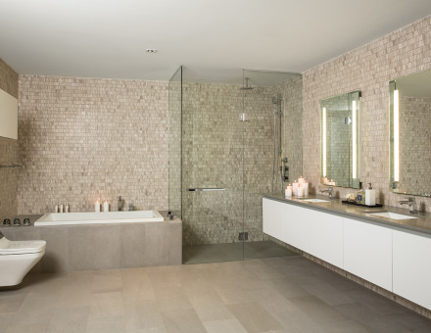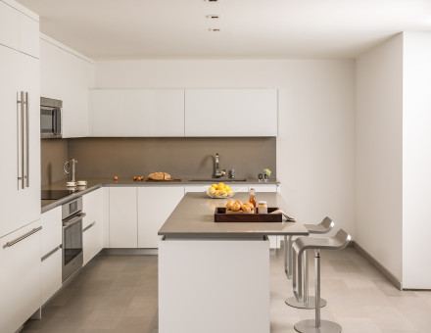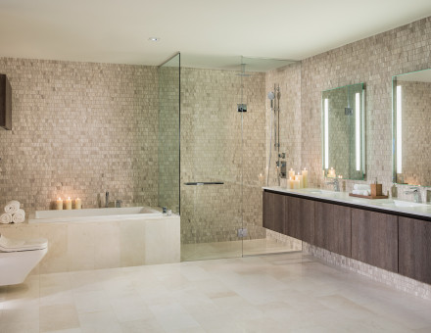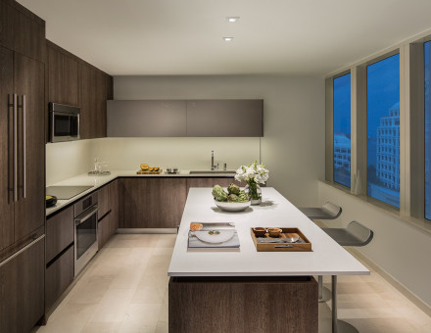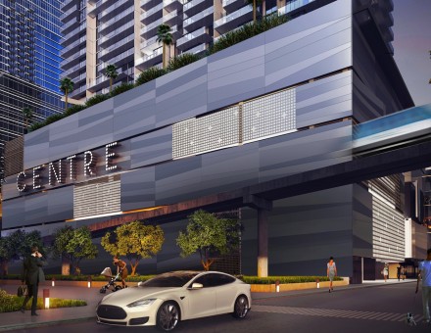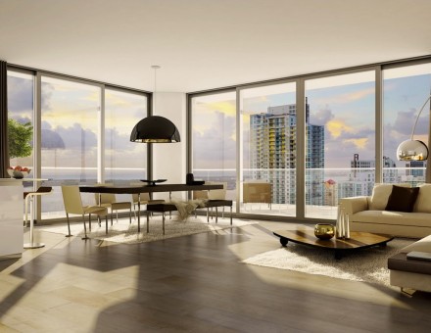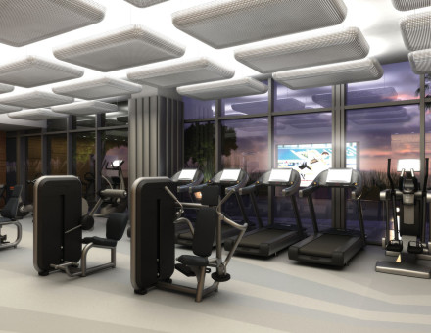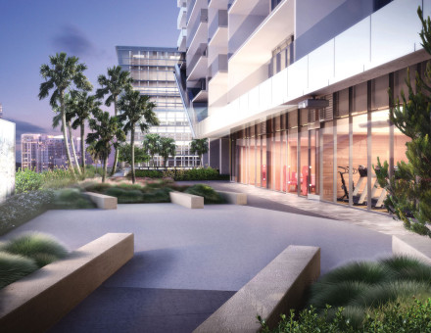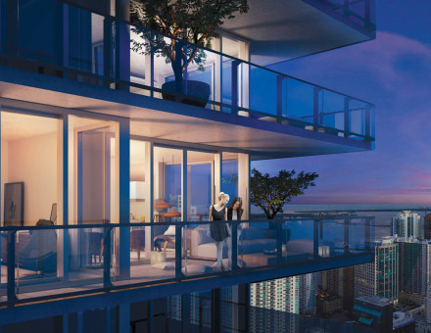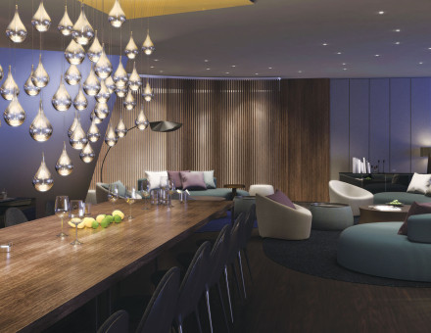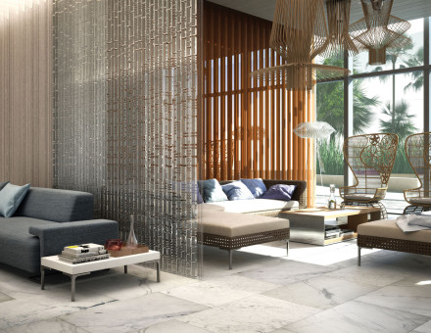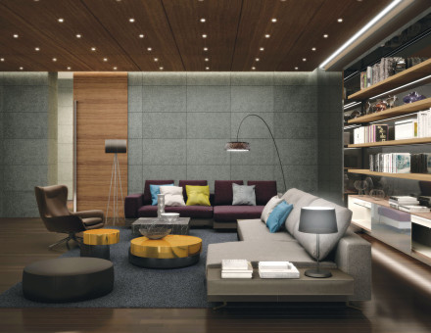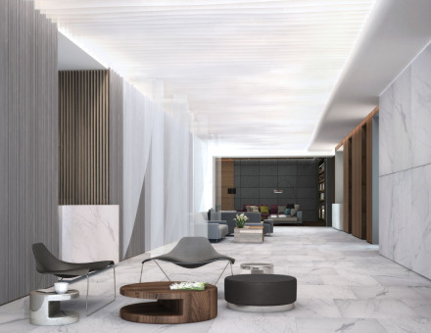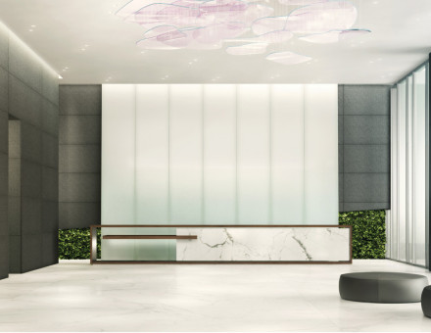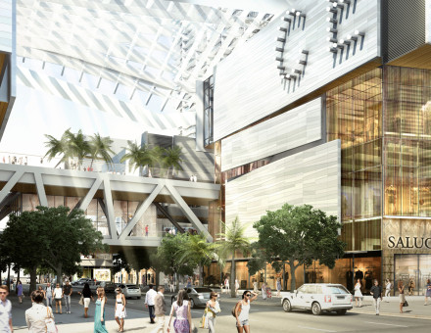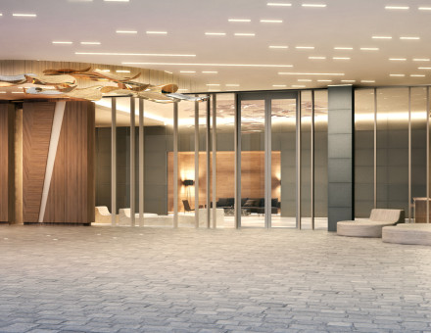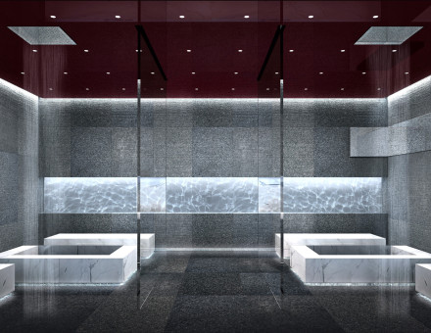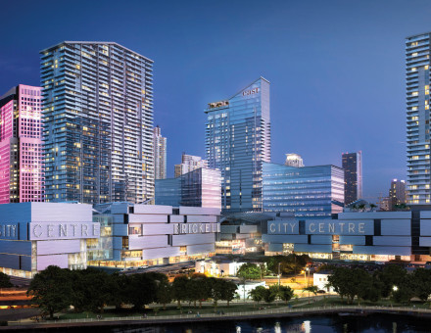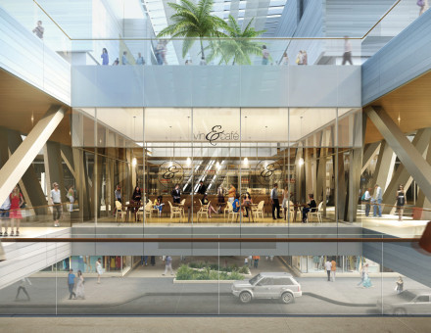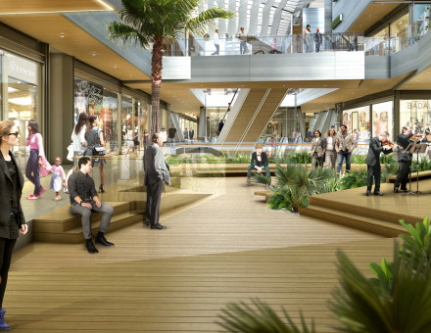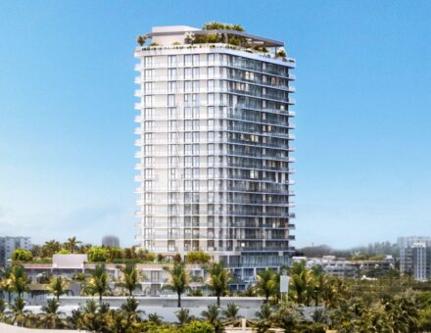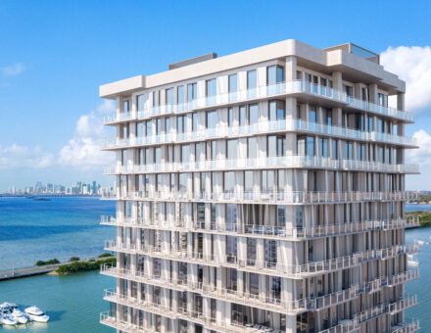Brickell Citycentre Reach
Ines Says...
Brickell City Center is redefining Brickell and converting it into a viable place to work, live and have play without ever leaving the neighborhood.
Property Description
As Miami’s business, arts and fashion districts intersect and blur, the singular, unrivaled constant at the heart of it all is Brickell City Centre. The sun-kissed equivalent of Paris’ Champs-Élysées or Tokyo’s Roppongi Hills, Brickell City Centre is a distinctly urban achievement – unlike any other.
Located in the geographical heart of Miami, Brickell City Centre is centrally poised within a network of transportation connections providing easy access to the Miami International Airport, the Port of Miami, Wynwood Arts District, Design District, Downtown’s internationally acclaimed theaters and museums and world-renowned sports arenas. In a city known for taking risks and breaking the mold, this uncommon ground is no exception.
Emerging from Miami’s new multidimensional landmark, the 43-story residential tower acts as an extension of Brickell City Centre’s revolutionary lifestyle concept, directly connecting residents to an unprecedented urban playground.
For more information call 305.800.INES (4637)
Residences
- 373 luxury condominiums with ceiling heights from 9’4″ to 11’4″
- Exclusive collection of seven Penthouse Residences with 12’4″ ceilings featuring upgraded appliance packages, outdoor kitchens and some with private rooftop pools and outdoor spas
- Ten luxurious corner Tower Suites featuring four bedrooms, four and a half baths and service quarters
- Residences are delivered fully finished and furniture-ready with choice of two interior finish packages including Italian cabinetry and imported marble floors
- Biometric technology elevator access
- City-view terraces with glass and aluminum railings directly accessible from living areas and bedrooms
- Floor-to-ceiling sliding glass doors
- Over-sized, fully finished walk-in closets in all master bedrooms
- Powder room in most residences
- Pre-wired for high-speed data, telephone and cable, with USB charging outlets in bedrooms and master closets
KITCHENS
- Modern Italian kitchen cabinets by Italkraft
- Choice of two interior finish design schemes including cabinetry, quartz stone counter tops and backsplash and imported marble floors
- Premium Bosch appliance package including integrated panel 36″ refrigerator & freezer, integrated panel, extra-quiet dishwasher, built-in convection oven and ceramic glass stovetop
- Uline 48-bottle, temperature-controlled wine storage
- Oversized, stainless steel, square-edge sink with single-lever, European-style pullout faucet sprayer
BATHROOMS
- Modern Italian cabinetry by Italkraft
- Imported quartz stone vanity tops with Double FusionTM integrated-light mirrors by Electric Mirrors
- Imported marble flooring with geometric mosaic marble tile walls in wet areas
- Designer Duravit Sensawash water closets in master suites
- Elegant soaking tubs with frameless glass enclosed showers and rain-shower shower heads in master suites
- Designer Danze faucets
Building & Amenities
- 43-story tower designed by internationally acclaimed Arquitectonica
- Interiors by renowned design firm Richardson Sadeki
- Artfully integrated into master-planned Brickell City Centre, LEED® pre-certified as a neighborhood development, with it’s innovative Climate RibbonTM floating above a luxury shopping center
- Expansive, half-acre amenity deck including tropical gardens, barbecue grills, outdoor fitness areas and children’s play area
- Heated social pool with spa
- Poolside beverage and café service
- Library with private seating nooks designed for reading or socializing
- Spacious, state-of-the-art fitness center with individual fitness studios and machine room
- Tech-savvy children’s playroom, viewable from fitness center
- Exclusive spa for residents’ use with shared hammam featuring dipping pools, showers and steam. Also included are treatment rooms and blow-out bar for touch ups, with main-pedi station
- Designed and furnished to the level of a private residence, the Rise entertaining suite features elegantly furnished living room, dining and chef worthy kitchen
- Equipped and furnished business center with ample meeting room
- Wi-Fi throughout the lobby and amenity deck
- On-premise concierge
- Assigned parking for all units in secured garage plus optional valet parking services
Brochures, Fact Sheets & Other Documents
Floorplans
For more information call 305.800.INES (4637)
| Name | Bedrooms | Full Baths | Half Baths | Floors | Square Footage | Balcony Square Footage | |
|---|---|---|---|---|---|---|---|
| 01 | |||||||
| 02 | |||||||
| 03 | |||||||
| 04 | |||||||
| 05 | |||||||
| 06 | |||||||
| 07 | |||||||
| 08 | |||||||
| 09 | |||||||
| 10 | |||||||
| 11 | |||||||
| 12 | |||||||
| 13 | |||||||
| 14 S Tower |
Deposit Schedule
| Schedule | Deposit Percentage |
|---|---|
| First Deposit | |
| Second Deposit | |
Total Deposit |
Inventory and Availability
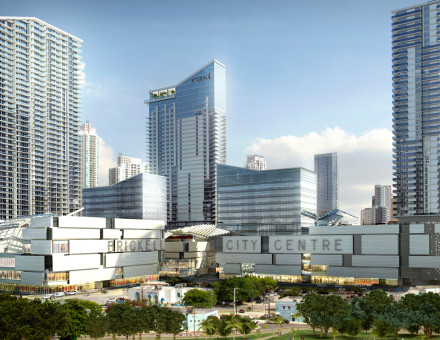
Property Details
- Address: 68 SE 6th Street
- City: Miami
- Area: Brickell, Greater Downtown Miami
- State: Florida
- Zip: 33131
- Country: United States
- Property Size: 0 square feet
- Property Lot Size: 0 square feet
- Rooms: 0
- Bedrooms: 0
- Bathrooms: 0
Towers: 1
Floors: 43
Units: 390
Bedrooms: 1-3
Bathrooms: 1-4.5
Total On-Site Parking Spaces: 1,077
Presale: Yes
Scheduled Construction Start Date:
Scheduled Construction End Date:
Waterfront Type: N/A - Not A Waterfront Property
Turnkey Ready: No
Pets Permitted: Yes
Rental Times Per Year: 1
Monthly Maintenance Fee: 0.85



