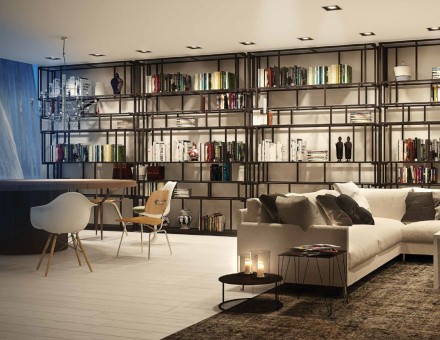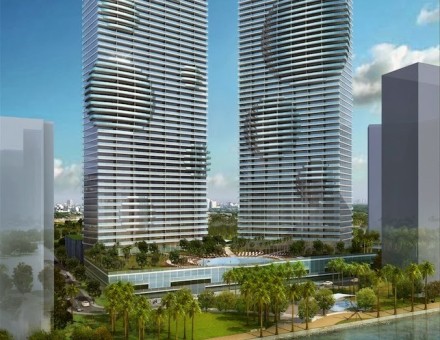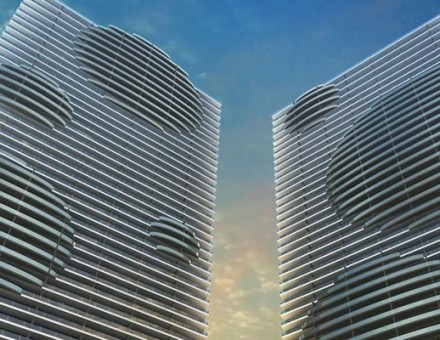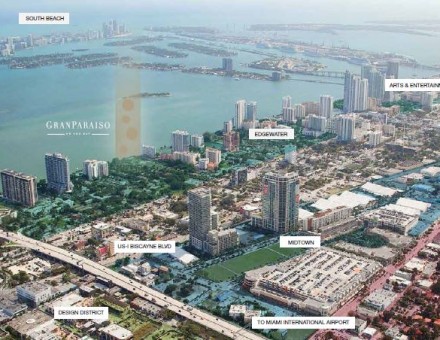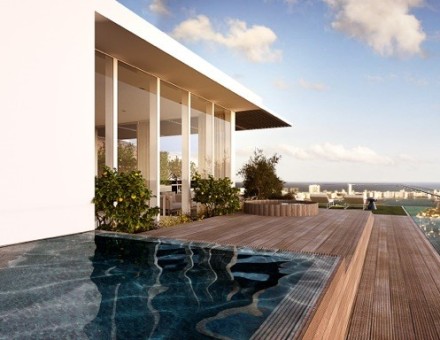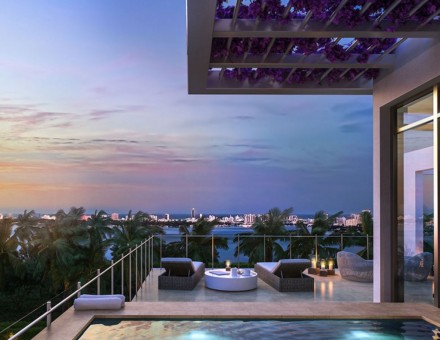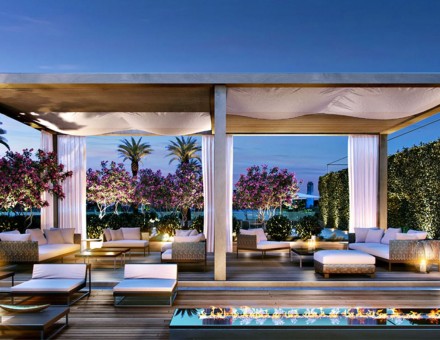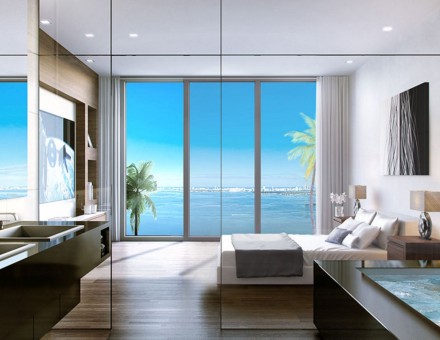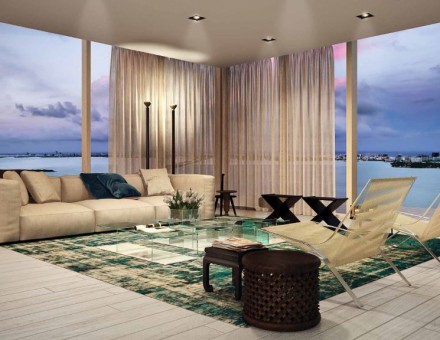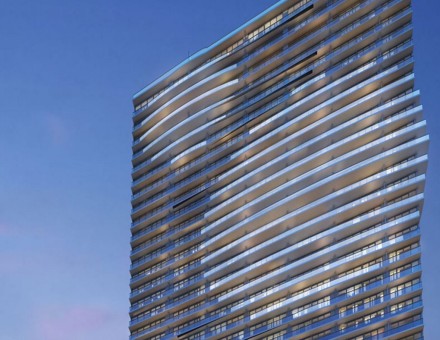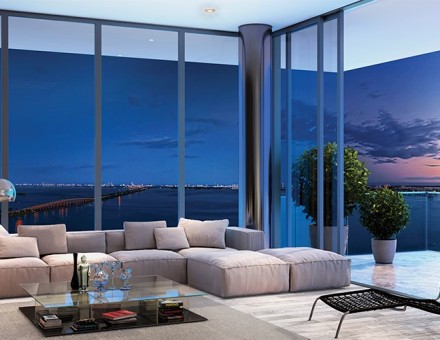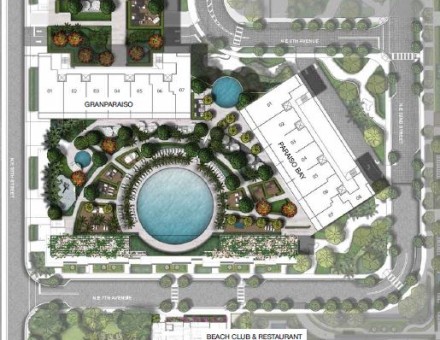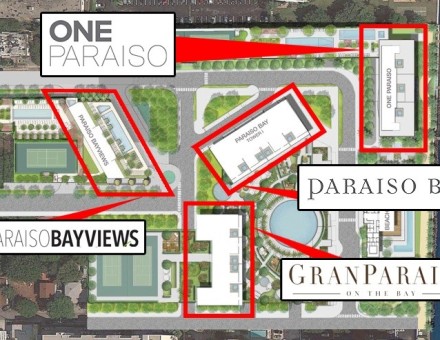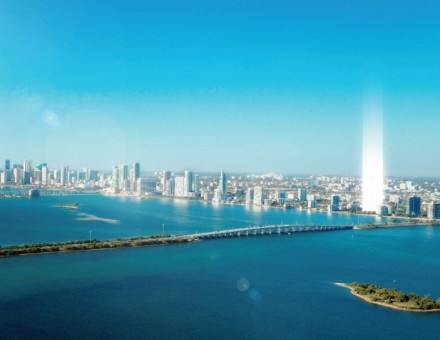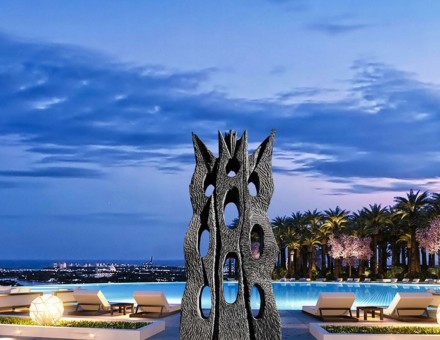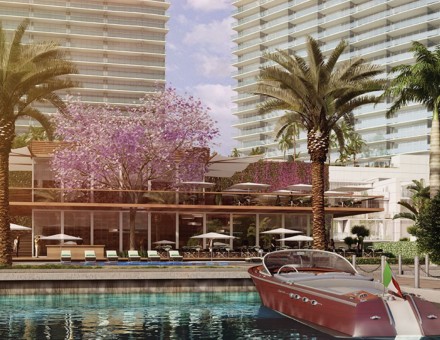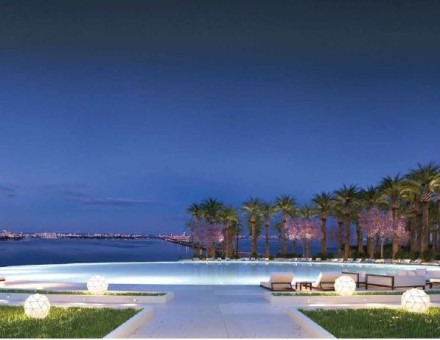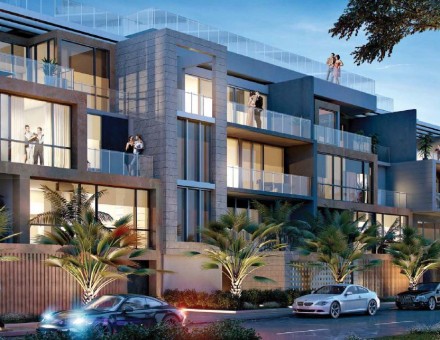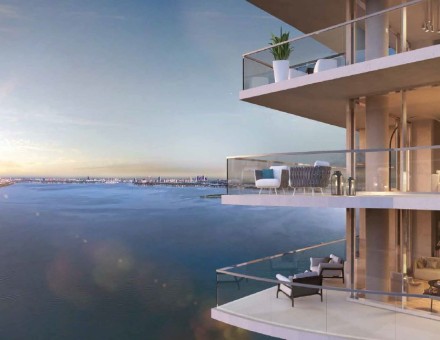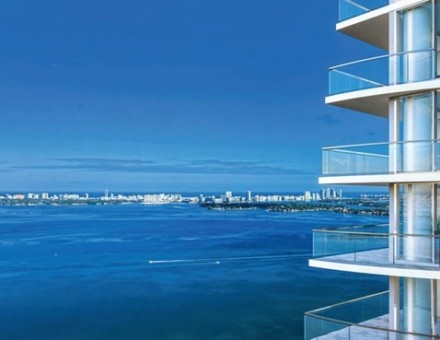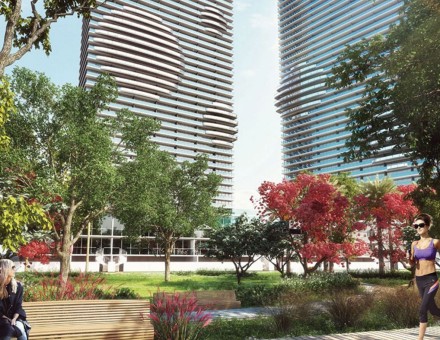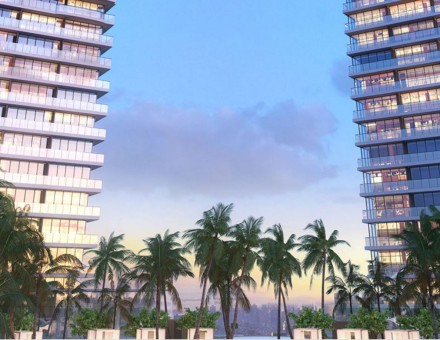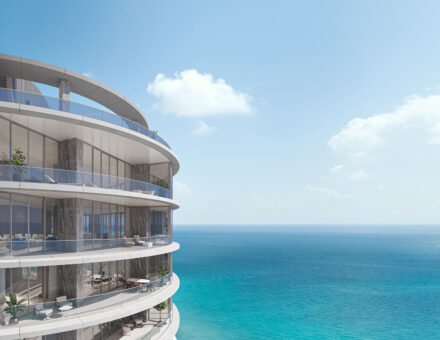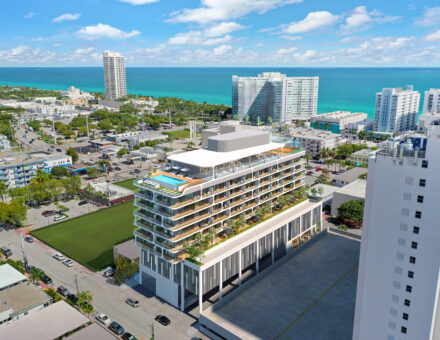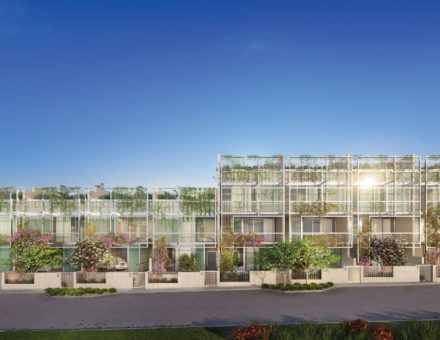GranParaiso
Ines Says...
GranParaiso is the crowning touch to another master planned community in the up and coming Edgewater district!!
Property Description
Soaring high above Biscayne Bay, Paraiso?s final and most magnificent luxury condominium tower. The ultimate country club lifestyle with views beyond your imagination.
GranParaiso is a 12.5 acre master planned community with a total of four towers. The project will incorporate over 40 street front retail locations and a Beach Club containing a five star restaurant by Michael Schwartz. All four towers are designed by world renowned Arquitectonica and have a amazing architectural features making this community stand out among many.
GranParaiso is a 54-story luxury tower with 317 exclusive residences, all with private elevator access and spectacular water views with only 7 flow-through units per floor, 10ft ceilings and spacious 8ft wrap-around private terraces. Sophisticated interiors by renowned Italian designer Piero Lissoni come with flooring, gourmet kitchens complete with Italian cabinetry and subzero and Wolf appliances.
It is a luxury community on 12.5 acres with 1000 feet of frontage on Biscayne Bay with a 3+ acre elevated resort deck loaded with dramatic circular zero-entry, infinity-edge heated swimming pool, outdoor spa, pool-side cabanas, summer kitchen area, jogging circuit, gardens, and beautifully landscaped sun terrace.
For more information call 305.800.INES (4637)
Residence Features
- Open-concept, flow-through contemporary floor plans featuring choices of one, two, three, and four bedroom residences and penthouses, all offered decorator-ready for maximum flexibility in interior design
- Private elevator access and entry foyers in all residences Energy-efficient, tinted, impact-resistant floor-to-ceiling sliding glass doors and windows with breathtaking views of Biscayne Bay and Miami Beach from every residence
- Expansive eight foot deep private terraces accessible from the living and master bedroom areas of every residence with glass railings for unobstructed panoramic views of the bay and the city
- Ten foot deep terrace extensions on select floors as part of the design element of the tower, with wraparound five foot deep terraces in corner residences
- Generous smooth-finish ten foot high ceilings in typical floors soaring to twelve feet in penthouse levels
- Airy open kitchens to the living/dining great rooms with convenient kitchen islands with breakfast bar featuring Italian custom cabinetry with a selection of finishes and choices of countertops with optional full backsplashes
- Two 8 to 10-Foot Terraces Facing East & West (sunrise & sunset) with unobstructed views of Biscayne Bay, Miami Beach, Downtown
- Advanced Savant Wireless Technology System allowing Residents to control Unit?s A/C Thermostat, Lighting Systems, Entertainment System and Window Treatment from Smartphone.
- Top-quality appliances include Sub-Zero new-gen integrated refrigerator/freezer with optional internal chilled water dispenser and icemaker, Wolf new-gen transitional package with high-frequency drop-in radiant cooktop and dual convection oven, dishwasher with cabinetry integrated paneling, built-in microwave, and concealed variable-speed range hood
- Open-concept master baths with optional designer privacy screens and imported marble flooring, base, and walls in wet areas featuring soaking tubs and frameless glass-enclosed showers, separate room with elongated water closet, premium Italian cabinetry, imported stone vanity tops with double under-mount lavatories and full-size mirrors
- Spacious walk-in wardrobes in every residence
- Individually controlled, energy-efficient central air conditioning and heating systems
- Sprinkler fire protection system
- Advanced technology ?smart building? pre-wired for Wi-Fi high-speed internet,data/voice, and cable TV
Building Amenities and Features
- Private gated complex on a nearly five-acre site with 500 feet of frontage on Biscayne Bay in Edgewater, Miami?s hottest new neighborhood, within minutes of the Miami International Airport and all the thriving areas of Midtown, the Wynwood Arts District, the Miami Design District, the Downtown Arts and Entertainment District and across the bridge from South Beach
- Iconic architectural design by Miami-based international firm Arquitectónica, preeminent designer of most of South Florida?s distinctive high-rises
- Bespoke interiors by Italian designer and architect Piero Lissoni, whose celebrated projects include Dellis Cay in Turks and Caicos, the Conservatorium Hotel in Amsterdam and the Mamilla Hotel in Jerusalem
- Extraordinary design of lush gardens and park by renowned Swiss landscapearchitect Enzo Enea of Zurich-based Enea Gardens
- Fifty-four story luxury high-rise condominium tower, featuring 319
flow-through residences, all directly facing Biscayne Bay Stunning water feature entrance to the complex with individual arrival courts and elegant porte-cochère entrances to the Gran Paraiso and Paraiso Bay towers - Robotic Parking Integrated with Onsite Auto Concierge, Valet and Service Attendant
- Exquisitely appointed entrance lobby with grand high ceilings leading directly to private elevators to each residence
- Over three-acre elevated amenities resort deck loaded with a dramatic circular
zero-entry heated swimming pool, outdoor spa, pool-side cabanas, summer kitchen area, children?s pool with interactive water playground, putting green, jogging circuit, outdoor yoga and Pilates room, meandering gardens, and beautifully landscaped sun terrace - Luxurious clubroom with billiards, catering kitchen, and multimedia facilities
- State-of-the-art fully equipped fitness center with cardio theater overlooking the pool deck resort area and hammam spa with separate men?s and women?s steam and sauna facilities
- Private screening room with cutting-edge audiovisual equipment and theater-style seating
- Indoor sports facilities with bowling lanes and high-definition golf simulator
- Wine cellar, tasting salon and cigar lounge with private humidors
- Teen?s game room with multimedia facilities
- Tennis center with lighted tennis courts and multipurpose court
- Permanent installation of curated art collection throughout the building?s public spaces, including works by renowned Uruguayan artist Pablo Atchugarry
- Highly attentive concierge staff and services with convenient mail and receiving desk
- 24-hour complimentary valet and optional self-parking in assigned spaces in covered and secured parking garage
- High-speed internet access in all public areas
- 24-hour attended security services and controlled access High-speed elevators
- Beach club designed by Meyer Davis and featuring waterfront restaurant by award-winning chef Michael Schwartz with private pool for sunbathing under the palms and lounge area for private events
- Exclusive boat slips with on-demand service for rental of speedboats and personal watercrafts for windsurfing, canoeing, and paddleboarding, fishing equipment storage, and children?s fishing club room
- Bayside public park with 250 feet of open frontage on Biscayne Bay featuring a sculpture garden, children?s playground, and dog park
Brochures, Fact Sheets & Other Documents
Floorplans
For more information call 305.800.INES (4637)
Deposit Schedule
| Schedule | Deposit Percentage |
|---|---|
| Contract | |
| Groundbreaking | |
| 6 mo.s post Groundbreaking | |
| Top Off | |
Total Deposit |
|
Closing |
Inventory and Availability
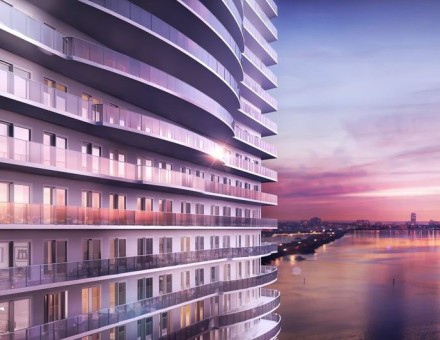
Property Details
Towers: 1
Floors: 54
Units: 368
Bedrooms: 1-4
Bathrooms: 2 - 4.5
Square Foot Range: 1075 - 3198
Waterfront Type: Bayfront
Turnkey Ready: Yes
Pets Permitted: Yes


