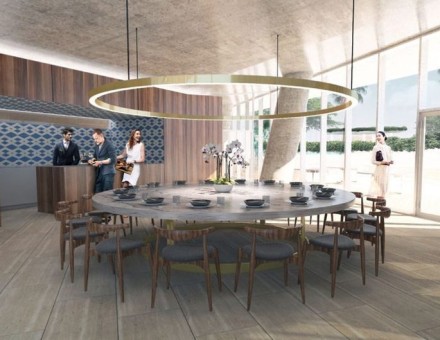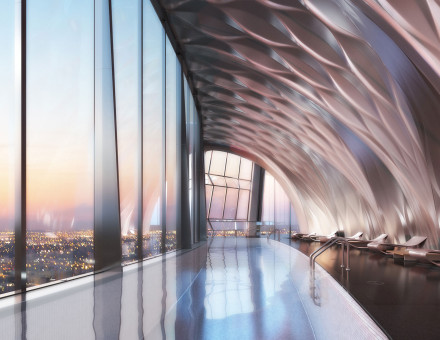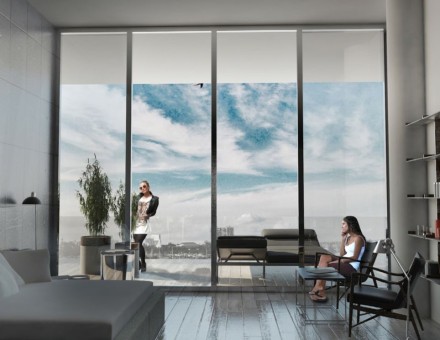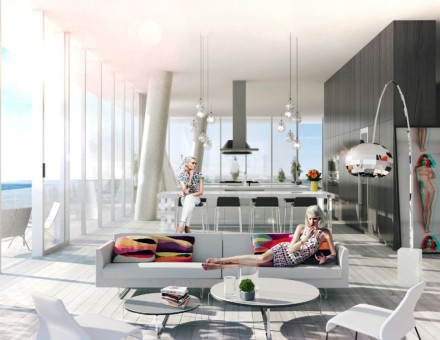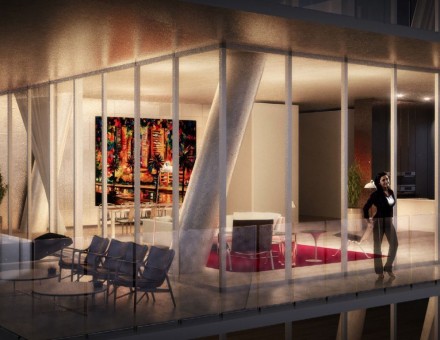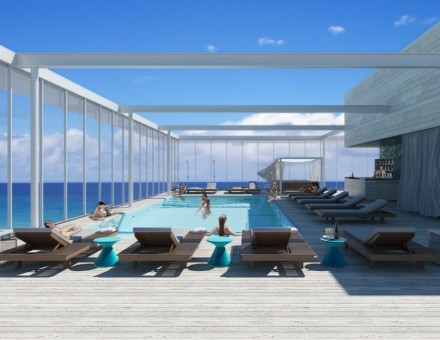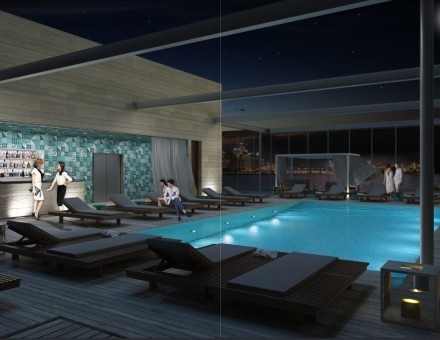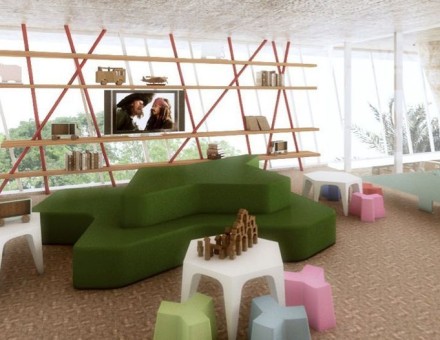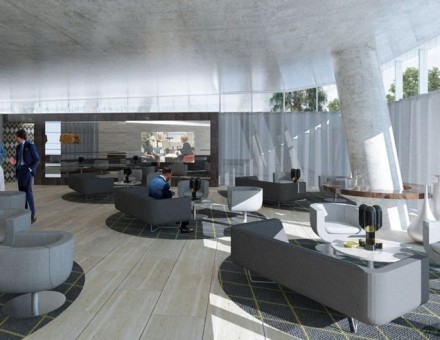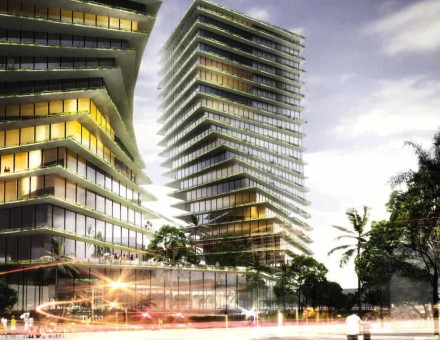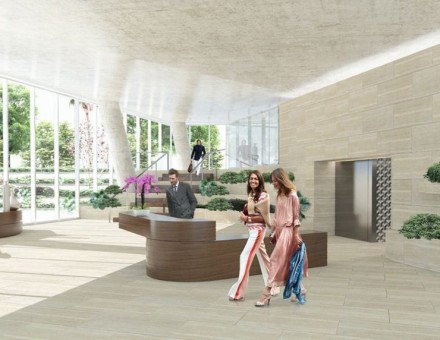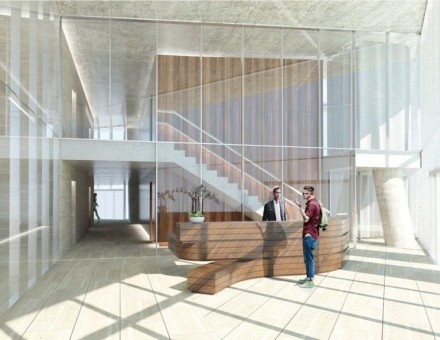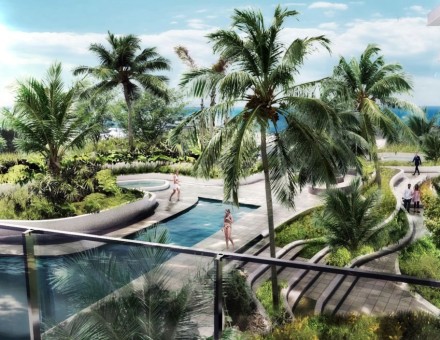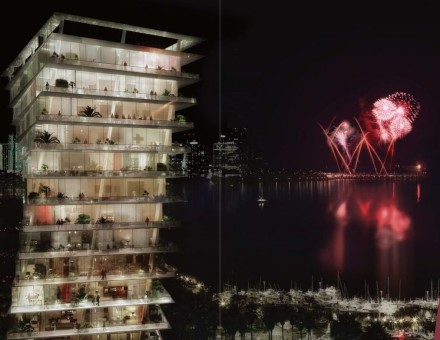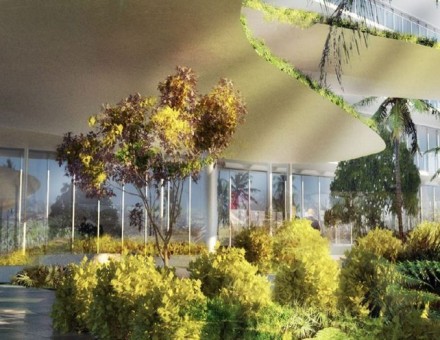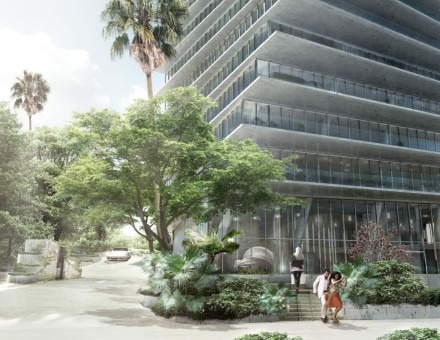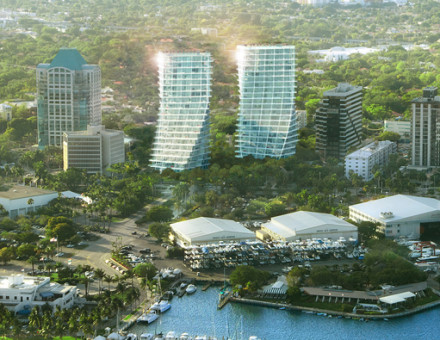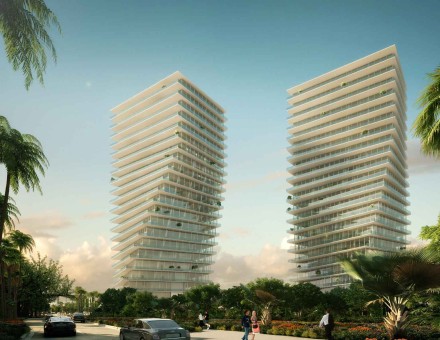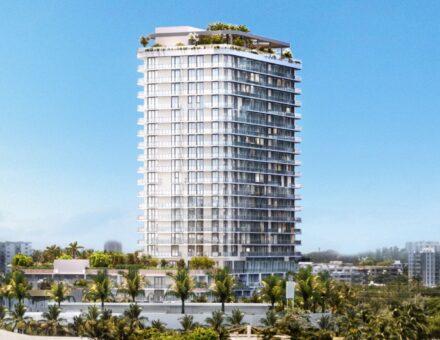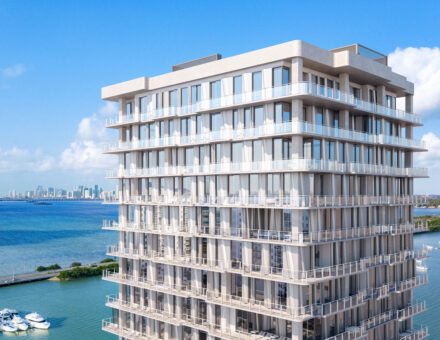Grove at Grand Bay
Ines Says...
For those who love the tony feel of southern Florida, Grove will not disappoint. Meticulously designed and lavishly executed. Bravo!
Property Description
Grove at Grand Bay is a unique site within Miami. The dense canopy of Coconut Grove meets open water and the views from the site are breathtaking. At the edge of Biscayne Bay, discover a restorative retreat for the mind, healthful activities for the body, and elegant spaces for social connection. Find life at home as it should be, naturally in balance.
Grove at Grand Bay has been conceived as a community that speaks to people who seek a home and community that reflects the luxury of well lived. Its setting on the Biscayne Bay waterfront within the elegant Coconut Grove neighborhood of Miami, is a place of privilege, natural beauty, and historic importance. The developer of Grove at Grand Bay, Terra Group, retained two of the world’s most imaginative and accomplished design firms to create a residential community that embraces and enhances the natural sophistication of this unique setting. BIG Architects has designed the residences and amenity spaces, and Raymond Jungles has designed the property’s landscaping. The expertise of the architectural firm of Nichols, Brosch, Wrust, Wolfe + Associates will ensure faithful implementation of these designs.
For more information call 305.800.INES (4637)
Residences
By limiting the total number of homes to 98, we were able to maximize the space and the privacy for each of our residents. A private elevator leads to each residence. The spacious, custom homes range in size from 2,500 square feet to 11,000 square feet. The homes are designed for true Florida-style, indoor-outdoor living with panoramic views of Biscayne Bay and the Miami skyline through 12-foot-high, floor-to-ceiling glass leading to terraces that are 12 feet deep and equipped with summer kitchens. The living space – living room, dining area, kitchen, and family room is typically organized as a large, open, rectangular space. In the kitchens you’ll find European-designed cabinetry and Miele appliances. The architect-designed bathrooms are stunning, with statuary marble flooring and walls, complemented with teak wood used for the bath surround, shower seat, and countertop for the sinks.
Building
Simplify your life without compromising quality: that’s the driving vision underlying our full array of highly personalized amenities. We offer: lush landscaping – 469 trees and 15,000+ plantings – designed by Raymond Jungles Inc. throughout the 3-acre site; 5 pools for all residents, including two rooftop pools where you can enjoy a sunrise coffee or sunset glass of wine; a private elevator to each home; a 2,500-square-foot fitness center; a 1,700-square-foot spa with private treatment rooms; parking with choice of valet or self-parking in a private two-car garage; a children’s playground; a private dining room; a club room; a library; a residents’ lounge; an area for teens; a children’s area; a pet spa; and a curator-maintained art gallery on site. We also provide extensive support personnel: a full-time concierge; a butler staff; and a private chef who creates a weekly menu and is available for catered events.
Amenities & Features
- Gardens Designed by Raymond Jungles
- Rooftop Pool Terrace
- Glass Enclosed Tennis Court & Outdoor Event Space
- Children’s Playground
- State-of-the-Art Wellness and Fitness Center with Skilled Personal Trainers
- Advanced Building-Wide Technology
- Private Elevator Access to Residences
- Private Chef
- Event Catering
- Chauffeured Car Service
- Pet Grooming Services & Dog Walkers
- Climate Controlled Parking Garages
- Climate Controlled Storage Areas
Brochures, Fact Sheets & Other Documents
Floorplans
For more information call 305.800.INES (4637)
| Name | Tower | Bedrooms | |
|---|---|---|---|
| North 3BR | |||
| North 4BR | |||
| North 5BR | |||
| North PH | |||
| South 3BR | |||
| South 4BR | |||
| South 5BR | |||
| South PH |
Deposit Schedule
| Schedule | Deposit Percentage |
|---|---|
| Contract | |
| 60 Days after Contract | |
| 120 Days after Contract | |
Total Deposit |
Inventory and Availability
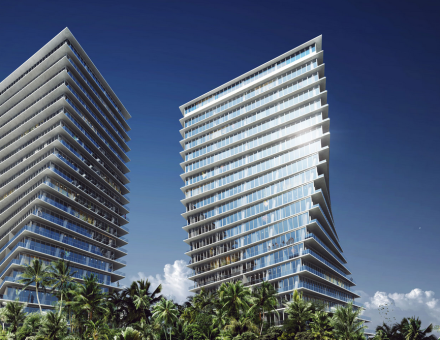
Property Details
- Address: 2669 S. Bayshore Drive
- City: Miami
- Area: Miami (Coconut Grove)
- State: Florida
- Zip: 33133
- Country: United States
- Property Size: 0 square feet
- Property Lot Size: 0 square feet
- Rooms: 0
- Bedrooms: 0
- Bathrooms: 0
Towers: 2
Floors: 40
Units: 98
Bedrooms: 3-7
Presale: Yes
Scheduled Construction Start Date:
Scheduled Construction End Date:
Waterfront Type: N/A - Not A Waterfront Property
Turnkey Ready: No
Pets Permitted: Yes
Rental Times Per Year: 1
Monthly Maintenance Fee: 0.86


