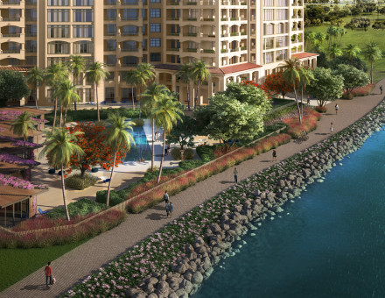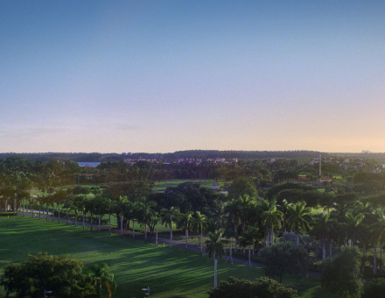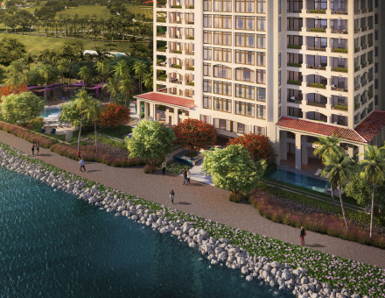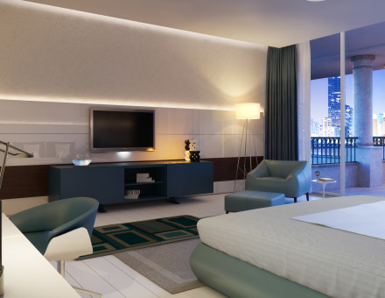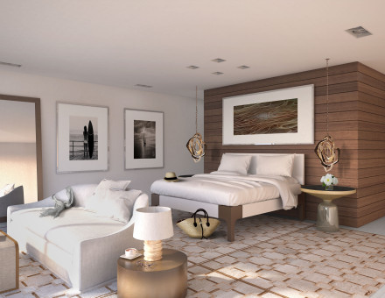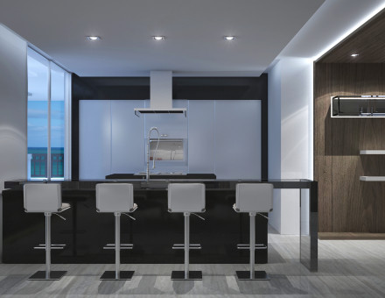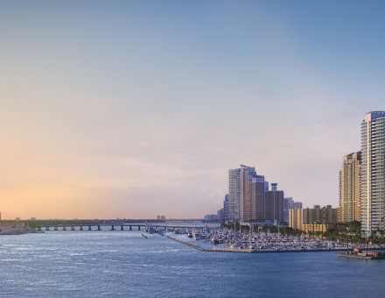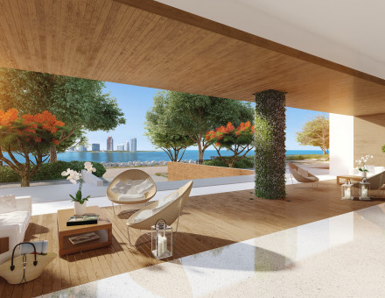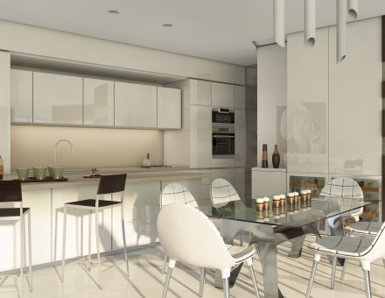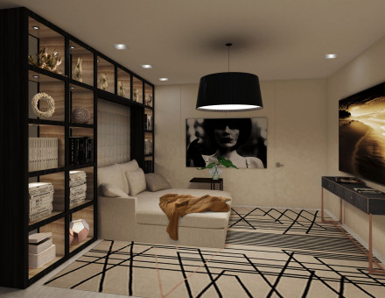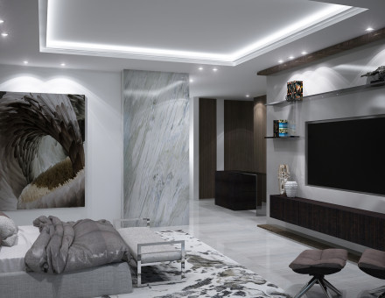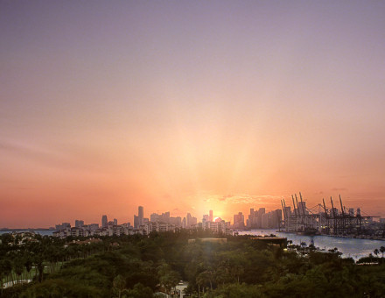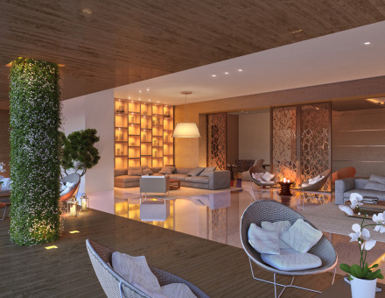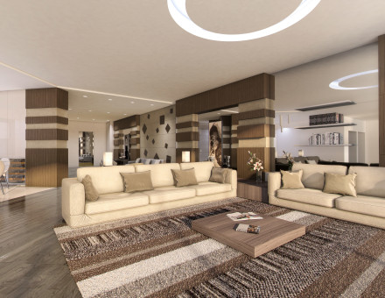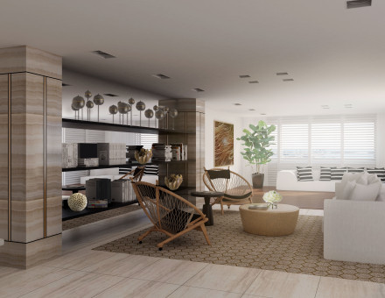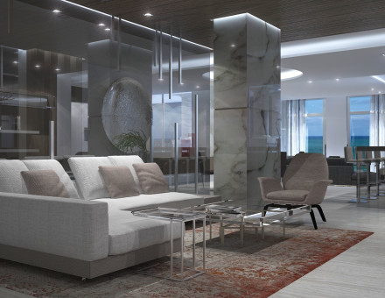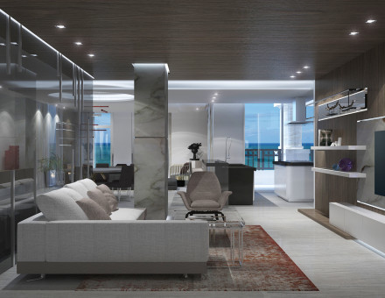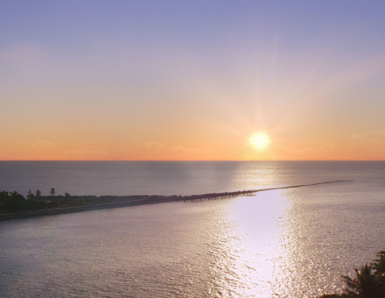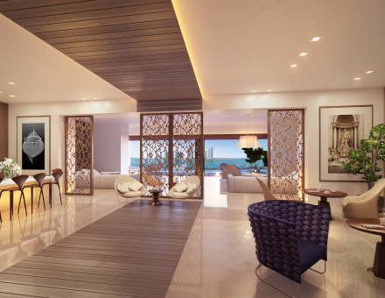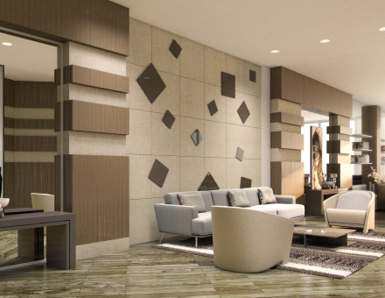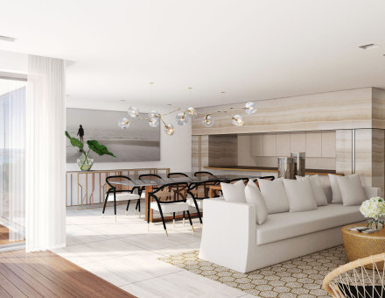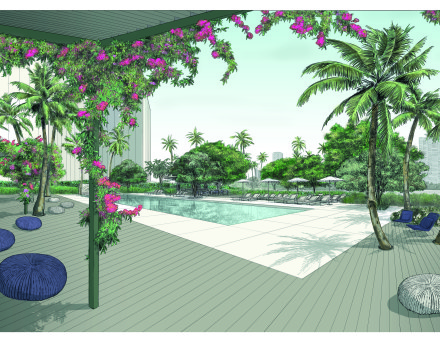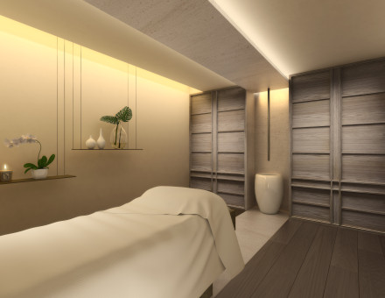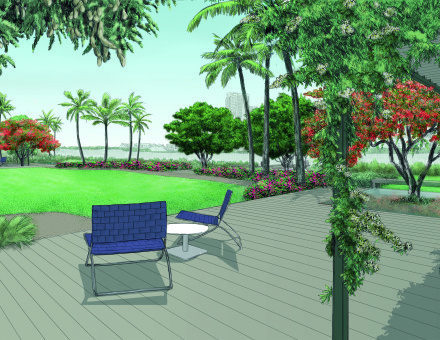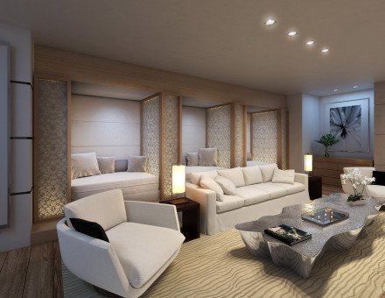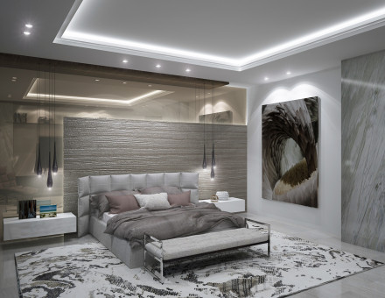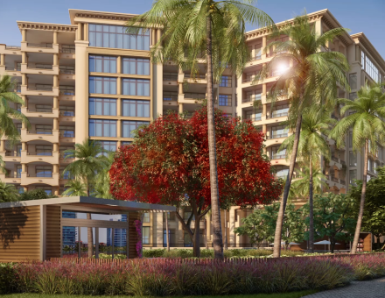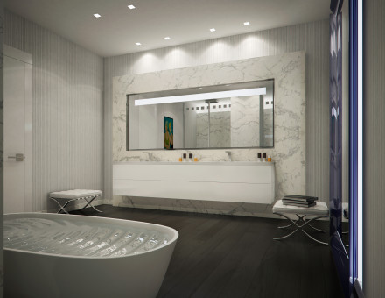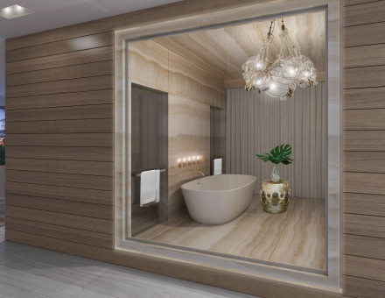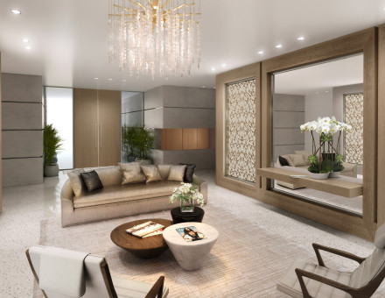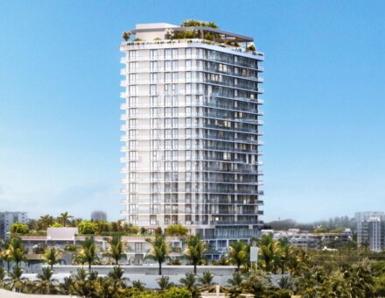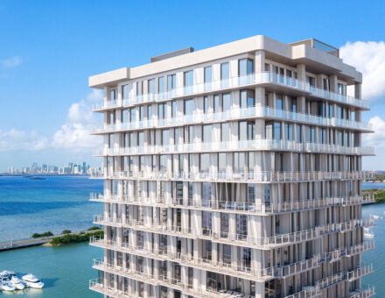Palazzo Del Sol
Ines Says...
WOW WOW WOW…I am very impressed by this property. Fisher Island lifestyle at its FINEST!
Property Description
PALAZZO DEL SOL is a SIX-STAR,10-story Residential Condominium located where Biscayne Bay meets the Atlantic Ocean. Here, on a 4.5-acre waterfront site, a piece of paradise has been reserved exclusively for the new residents of PALAZZO DEL SOL. The building has been designed by Kobi Karp – one of the starchitects of the Miami architecture scene – and consists of 47 residences featuring private elevators, immense outdoor terraces, Boffi kitchens and baths, 10-foot interior ceilings, and penthouses with 15-foot ceilings. Space and light abound. Classic and modern morph into an entirely new tropical island experience. Inspired by the ideas of indoor/outdoor connectivity, PALAZZO DEL SOL’s team of architects and designers has created a welcome experience like no other.
For more information call 305.800.INES (4637)
Residences
- Private elevator entrances with zero tolerance doors
- Panoramic water and city views
- Floor to ceiling glass window system by “Tecno Glass”
- Hurricane resistant windows and sliding glass doors
- “Lualdi” interior doors and hardware
- Water and mold resistant drywall with level 5 finish
- Sound attenuation with acoustic rating of STC 55 between units
- High efficiency HVAC with Nest thermostat and linear air diffusers
- “Apure” lighting systems design by “Porsche Design Studio”
- Floor plan customization and upgrades available thru ASR Interiors
- PDS signature golf cart
Penthouse and Lanai Residences
- Private zero edge stainless steel heated pools by “Bradford”
- Summer Kitchens (Penthouses and west lanai only)
- Outdoor entertaining spaces designed by Enzo Enea
- Private air-conditioned garage and air-conditioned storage
- Rooftop terraces with panoramic views (Penthouses only)
Boffi Xila Collection Kitchens
- “Gaggenau” appliances
- “Sub-Zero” refrigeration and wine coolers
- “Blum” self-closing hardware
Luxuriously-Appointed Master Bathrooms
- “Boffi” Iceland stand-alone soaking tub designed by Piero Lissoni
- “Boffi” wall-mounted vanities
- “Starfire” glass vanity mirror with built-in LED lighting
- Statuary book-matched marble
- Oak wood flooring
- “Starfire” frameless glass shower doors and infinity floor drain
- “Dornbracht” rain shower and plumbing controls
- “Duravit” porcelain plumbing fixtures
- “Duravit” toilets with integrated bidet functions
Secondary Bathrooms
- “Boffi” wall-mounted vanities with white Cristalplant counters
- “Starfire” frameless glass shower doors
- “Dornbracht” and “Duravit” plumbing fixtures
- Italian-quarried statuary marble
Building
Building Services
- Six-star multilingual full-service concierge
- Butler-staffed aperitivo bar and lounge
- Valet parking service with optional self-parking
Building Amenities
- Fitness center designed by “The Wright Fit”
- Private massage rooms
- Hair and makeup salon
- State-of-the-art movie theater with superior sound quality and luxury seating
- Meeting room for 6-8 with video conferencing capabilities and integrated media systems
- Fur coat storage
- Children’s playroom designed by “Kidville”
Outdoor Amenities
- Covered waterfront entertaining lounge
- Zero-edge heated lap pool fronting Government Cut
- Poolside cabanas available for purchase
- Exclusive “Central Park” with outdoor pavilions and kitchen for entertaining
- Lushly landscaped walking gardens designed by Enzo Enea wrapped in Ipe wood decking
Underground Amenities
- Underground parking for vehicles and golf carts
- Air-conditioned storage spaces available for purchase
- Charging stations for electric cars and golf carts in underground parking
- On-site emergency generator for safety lights and elevators
Brochures, Fact Sheets & Other Documents
Floorplans
For more information call 305.800.INES (4637)
Deposit Schedule
| Schedule | Deposit Percentage |
|---|---|
| Contract | |
| Floor Pour | |
| Top Off | |
Total Deposit |
Inventory and Availability
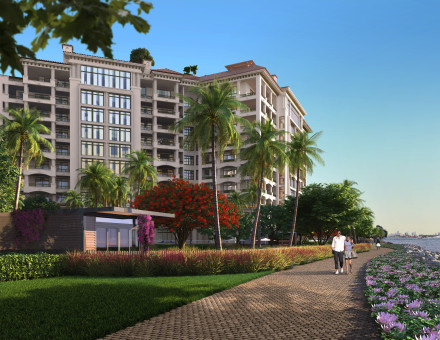
Property Details
- Address: 70 Fisher Island Drive
- City: Fisher Island
- Area: Fisher Island
- State: Florida
- Zip: 33109
- Country: United States
- Property Size: 0 square feet
- Property Lot Size: 0 square feet
- Rooms: 0
- Bedrooms: 0
- Bathrooms: 0


