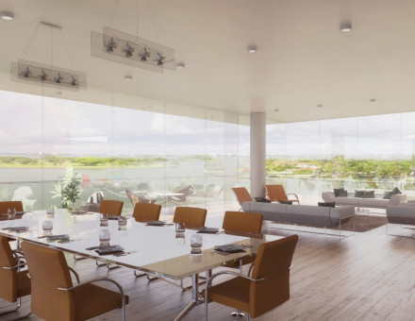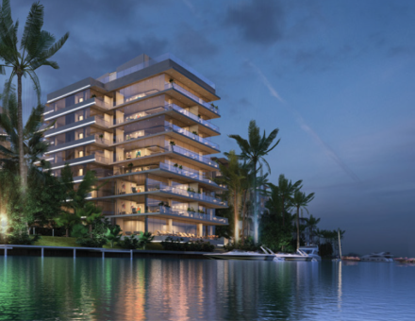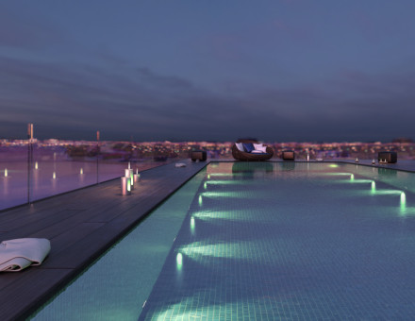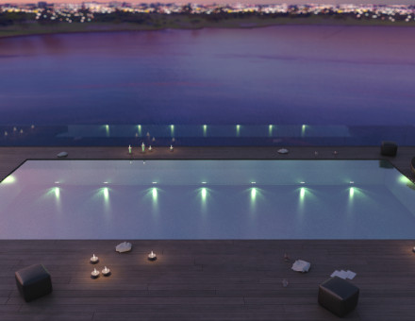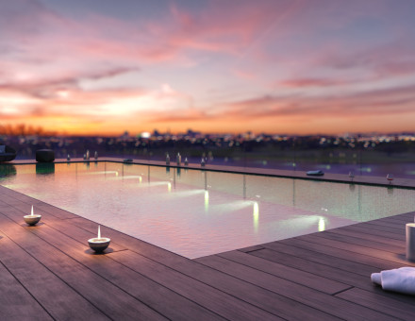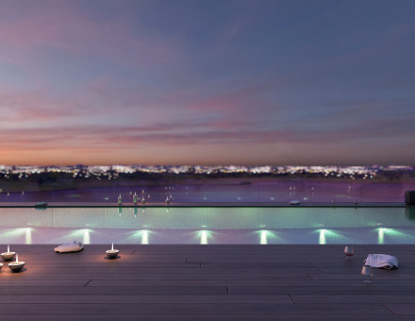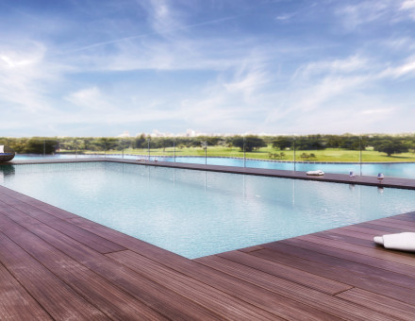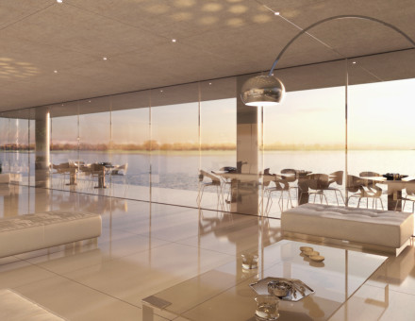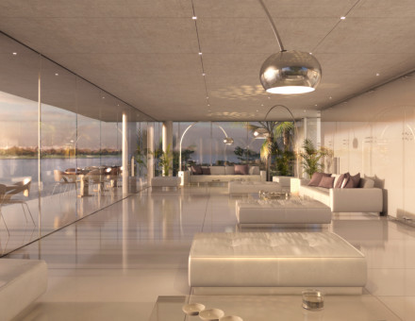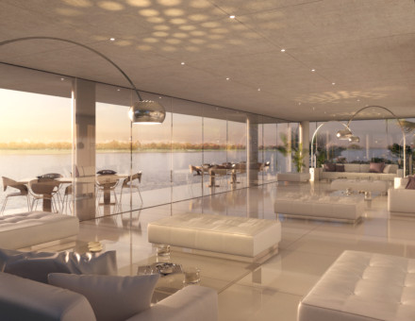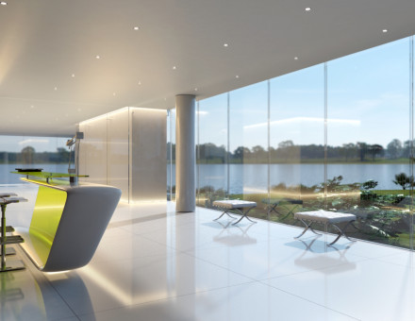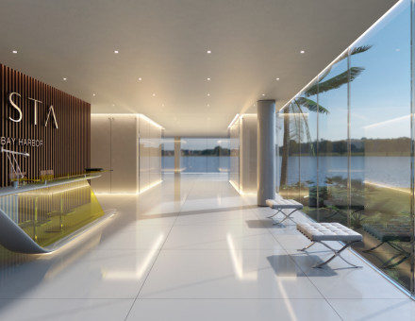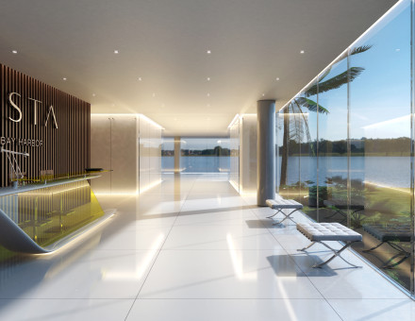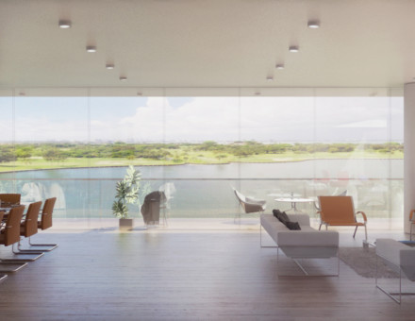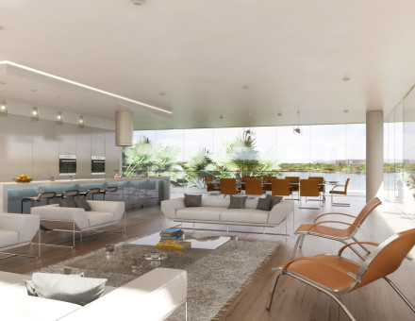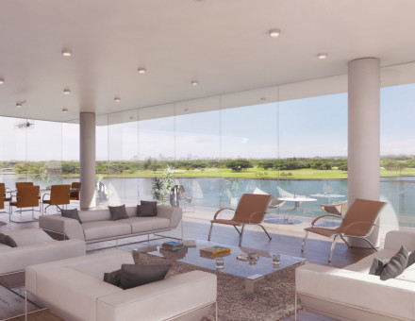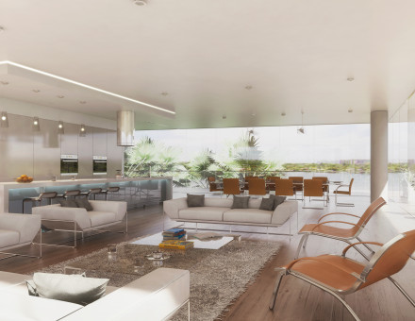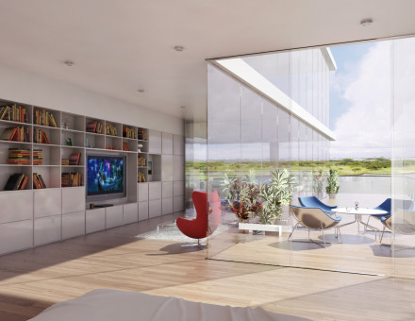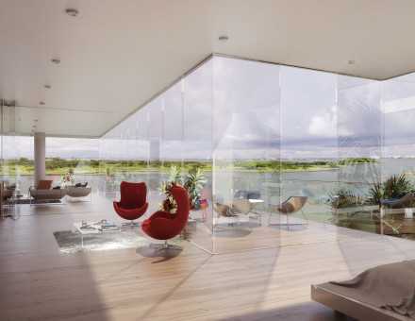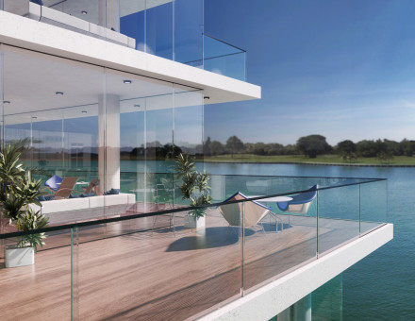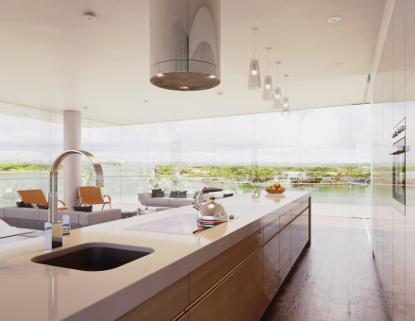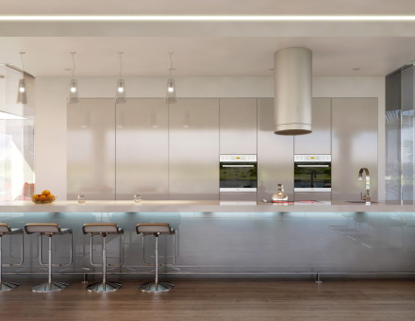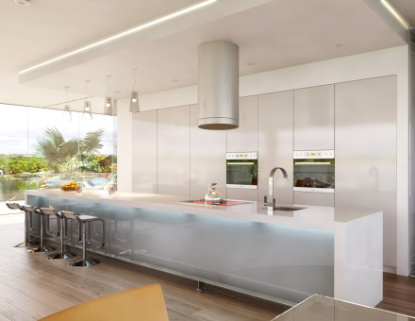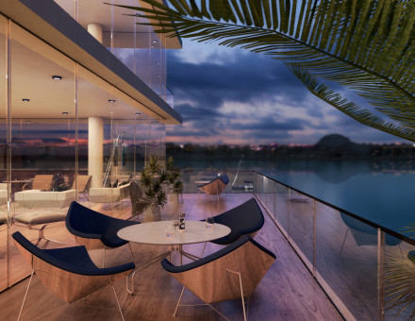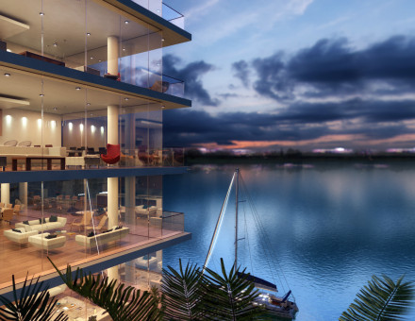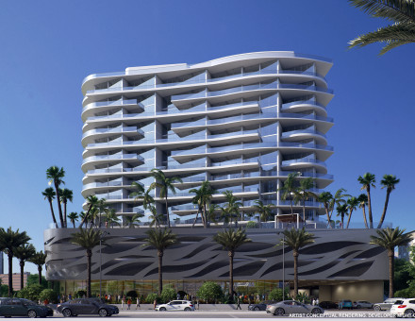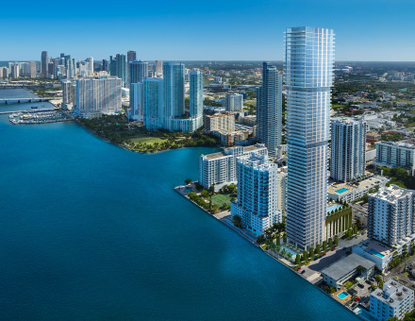Vista at Bay Harbor
Ines Says...
This may be my most favorite of them all in Bay Harbor Islands…amazing amenities and views!!
Property Description
Vista has arrived to Bay Harbor Islands.
This exclusive 7-story condominium comprises 11 lavish waterfront residences. VISTA will have 1 or 2 units per floor, an architecture feature that enhances the atmosphere of quiet privacy and exclusivity while maintaining the boutique island spirit.
The residences at Vista are ample flow-through units with generous balconies and terraces, carefully crafted to be ethereal spaces, well integrated to their surroundings. All units combine imaginative design, avant-garde architectural style, quality construction and wold-class comforts.
The new Bay Harbor landmark building will house a vast array of amenities designed to emphasize comfort and exclusivity. Scrupulously selected finishes and attention to detail provide luxury and privacy while maintaining the warmth of a boutique island residence.
Lead a magnificent lifestyle in a place where island scenery and boutique warmth are seamlessly integrated. Discover the privilege of waterfront sophistication within the atmosphere of an intimate and serene retreat.
For more information call 305.800.INES (4637)
Property Features & Amenities
- 24-hour front desk concierge & valet parkingy
- State-of-the-art fitness center with waterfront view
- Multifunction entertainment area with waterfront view
- Private boat slips available for sale
- Private unit storage & bicycle area in garage
- Rooftop resort-style pool with lounging area
- Waterfront access from landscaped garden
- FOB key activated high-speed elevator
- Building Security System with 24/7 surveillance cameras
- Hurricane impact glazing throughout the building
- Pet-friendly environment
- Wi-Fi in common areas
- Parking Space
Residence Features
- Flow-through residences on all floors with panoramic views of the Intracoastal waters and Indian Creek Golf Course
- 3 & 4 bedroom residences ranging from 1867 to 3789 SF
- Double entry doors
- Energy efficient tinted floor-to-ceiling windows and sliding glass doors
- 9ft high ceilings
- Open floor plans integrating living, dinning & kitchen areas
- Expansive terraces with glass railings for unobstructed water views
- Powder room in each residence
- Spacious walk-in closets in master bedrooms
- Smart building with access to building services
- Pre-wired for Wi-Fi, video & audio
- Home Automation for lighting and climate control available
- Decorator ready units
Kitchens
- Open concept layout with breakfast counters
- Custom Italian cabinets with selection of finishes
- Quartz countertops and backsplash selection
- Stainless steel top-of-the-line appliances
- Counter depth integrated panel refrigerator/freezer
- Convection wall oven
- Touch control glass cooktop
- Concealed dishwasher
- Variable speed stainless steel hood
- Double stainless steel under-mount sink
- Single lever pull-out European style faucet
Bathrooms
- European crafted cabinets
- Stone vanity tops and full size mirrors
- Under mount sinks
- Designer faucets and plumbing fixtures
- Imported porcelain tiled showers
Master Baths
- Oversized soaking tubs and frameless shower enclosures
- Double sinks
- Separate room for water closet and bidet
Brochures, Fact Sheets & Other Documents
Floorplans
For more information call 305.800.INES (4637)
| Name | Bedrooms | Bathrooms | Interior SQ. FT. | Terrace SQ. FT. | |
|---|---|---|---|---|---|
| Units 201-301 | Units 202-302 | 3 | 3.5 | 2635 | 308 |
|
Unit 401 | 4 + Den | 4.5 | 3789 | 2157 |
|
Unit 501 | 4 | 3.5 | 3481 | 533 |
|
Units 601-701 | 3 | 2.5 | 1867 | 267 |
|
Units 602-702 | 3 | 2.5 | 1887 | 267 |
|
Unit 801 | 4 | 4.5 | 3744 | 533 |
|
Deposit Schedule
| Schedule | Deposit Percentage |
|---|---|
| Reservation | |
| Contract | |
| Unit Floor Slap | |
| Top Off | |
Total Deposit |
|
Closing (Aprox 4th Qtr 2017) |
Inventory and Availability
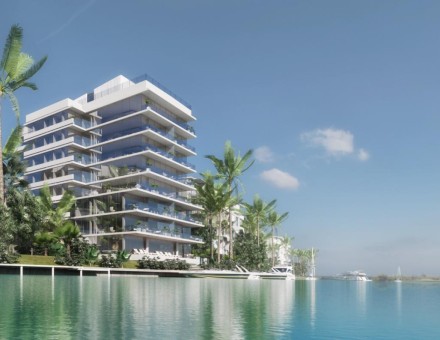
Property Details
- Address: 9290 W Bay Harbor Dr
- City: Bay Harbor Islands
- Area: Bal Harbour - Surfside - Bay Harbor Islands
- State: Florida
- Zip: 33154
- Country: United States
- Property Size: 0 square feet
- Property Lot Size: 0 square feet
- Rooms: 0
- Bedrooms: 0
- Bathrooms: 0
Towers: 1
Floors: 8
Units: 11
Bedrooms: 3-4
Bathrooms: 2.5-3.5
Square Foot Range: 1867-3789
Presale: Yes
Total Deposit Percent: 60%


