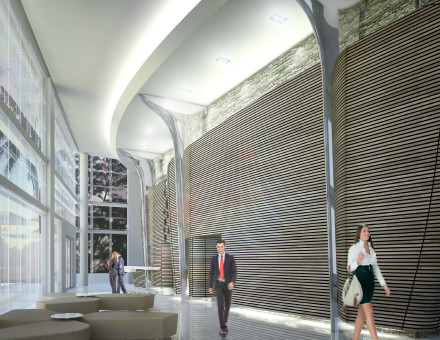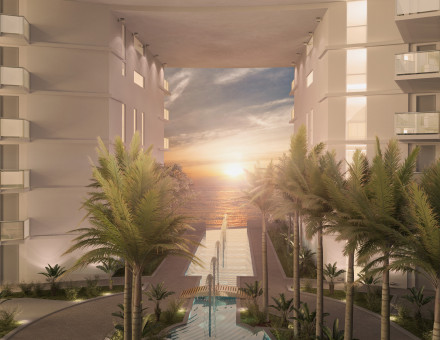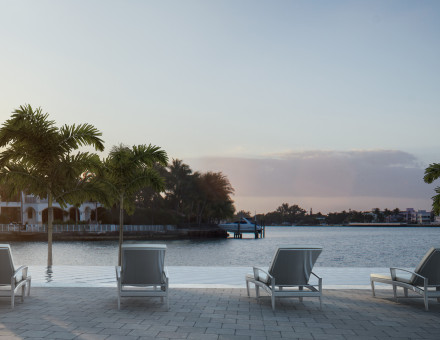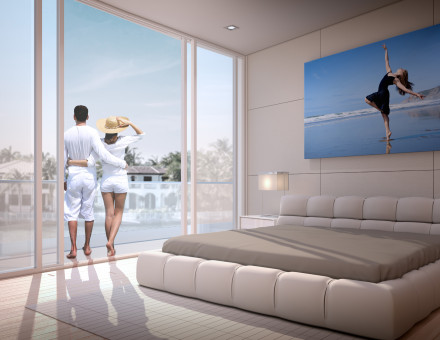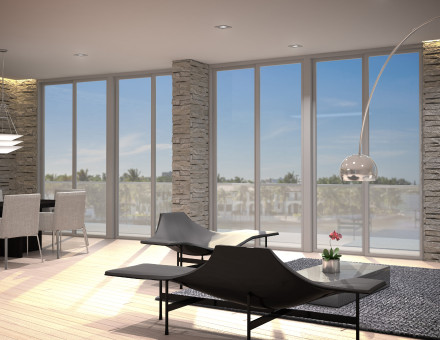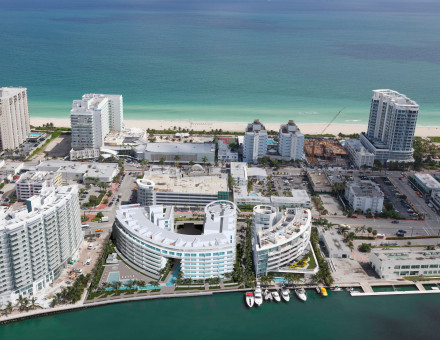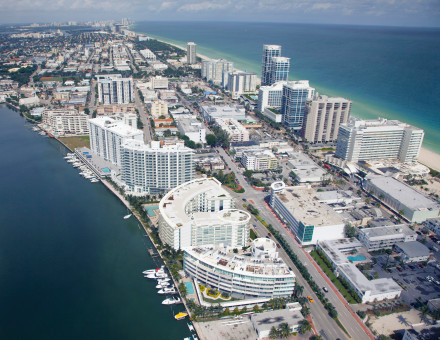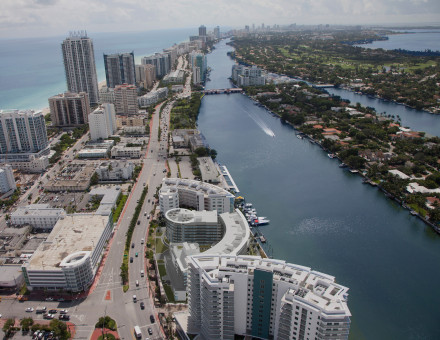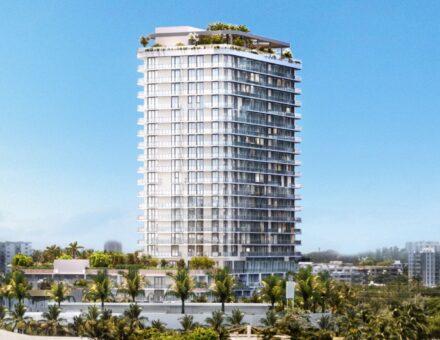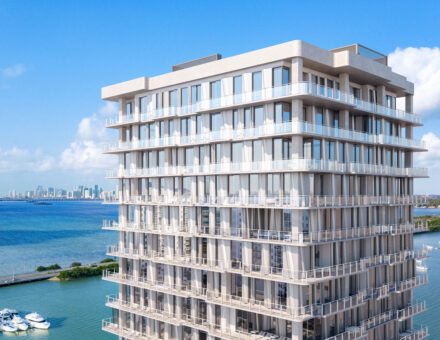Peloro Miami Beach
Ines Says...
On the west end of Miami Beach, Peloro provides amazing views and stylish living.
Property Description
Life on the water has always been about exploration and discovery. On the bayside shores of Miami Beach, Peloro is about the same. Landmark waterfront 1-, 2- and 3-bedroom residences embody the independent style of beach house living, with the convenience of a modern condominium community. This inspiring collection of only 113 residences rests directly on the edge Biscayne Bay and rises up seven stories for panoramic views of the city, South Beach, Bal Harbour, and the Atlantic Ocean.
Situated on the western shores of the isle of Miami Beach, Peloro delivers the many advantages and privileges of being a beach resident. Besides being home to the iconic Art Deco district, Miami Beach also boasts amazing recreation centers, golf courses, tennis facilities, water parks, and vibrant festivals throughout the year. It is also where you’ll find one of the area’s top hospitals, Mt. Sinai, and many of the district’s top schools.
For more information call 305.800.INES (4637)
Residences
- 1-, 2-, and 3-bedroom floor plans
- European-designed exhibition kitchen with Italian cabinetry
- Contemporary spa-like bathrooms with designer fixtures Steam shower in master baths
- Pre-wired for smart home technology and high-speed communications
- Numerous customization upgrades available
Building
Like the lighthouse that inspired it, the entire Peloro structure is designed to capture and direct light in all directions. Large open spaces run the entire building height – leading into a grand atrium highlighted by geometric waterfalls and lush tropical landscape. The infinity-edge pool seems to flow directly into Biscayne Bay. Rooftop sunrise and sunset decks embrace the sun with limitless views. Glass-framed balconies and floor-to-ceiling windows grant panoramic vistas of the bay and city skylines.
- 1-, 2-, and 3-bedroom floor plans
- Penthouses with private roof terraces and whirlpools
- Large private balconies with stunning water and city views
- Sweeping floor-to-ceiling windows, made of impact-resistant glass
Amenities & Features
- Porte cochere entryway
- Double-height lobby with floor to ceiling windows
- Interior atrium with waterfalls, gardens, and sitting areas
- Waterfront swimming pool, whirlpool, and sun deck
- Elegant multi-function room with sofas, WiFi internet, LCD television and more
Brochures, Fact Sheets & Other Documents
Floorplans
For more information call 305.800.INES (4637)
| Name | Bedrooms | Bathrooms | TYPE/LEVEL | Interior SQ. Ft. | Balcony/Terrace SQ FT. | Total Square Footage | |
|---|---|---|---|---|---|---|---|
| 01 | |||||||
| 02 | |||||||
| 03 | |||||||
| 04 | |||||||
| 05 | |||||||
| 06 | |||||||
| 07 | |||||||
| 08 | |||||||
| 09 | |||||||
| 10 | |||||||
| 11 | |||||||
| 12 | |||||||
| 13 | |||||||
| 14 | |||||||
| 15 | |||||||
| 16 | |||||||
| 17 | |||||||
| 18 | |||||||
| 19 | |||||||
| PH |
Deposit Schedule
| Schedule | Deposit Percentage |
|---|---|
| Contract | |
| Top Off | |
Total Deposit |
Inventory and Availability
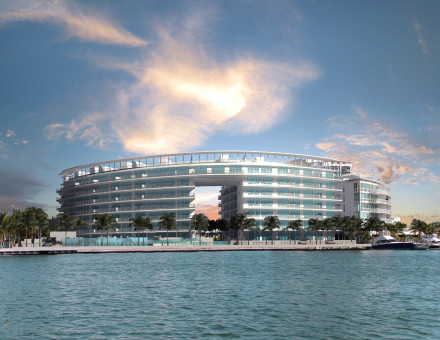
Property Details
- Address: 6610 Indian Creek Drive
- City: Miami Beach
- Area: North Beach
- State: Florida
- Zip: 33141
- Country: United States
- Property Size: 0 square feet
- Property Lot Size: 0 square feet
- Rooms: 0
- Bedrooms: 0
- Bathrooms: 0
Towers: 1
Floors: 7
Units: 114
Bedrooms: 1-3
Bathrooms: 1-3.5
Presale: Yes
Scheduled Construction Start Date:
Scheduled Construction End Date:
Waterfront Type: Biscayne Bay
Turnkey Ready: No
Pets Permitted: Yes
Rental Times Per Year: 1
Monthly Maintenance Fee: 0.69



