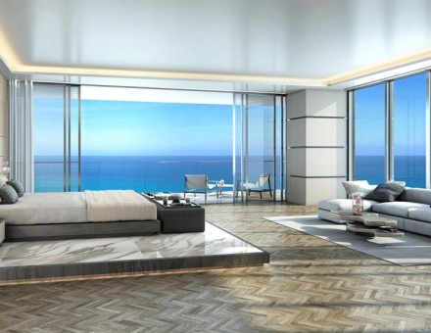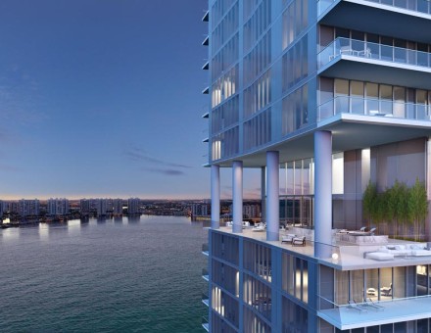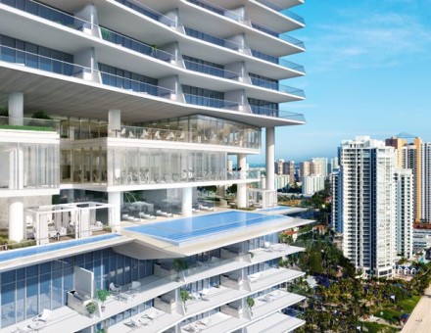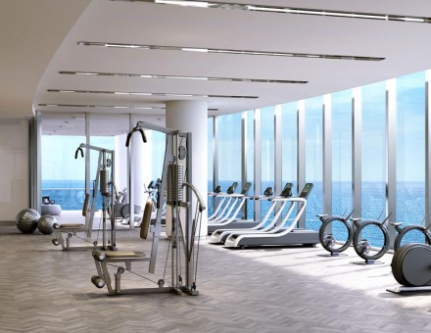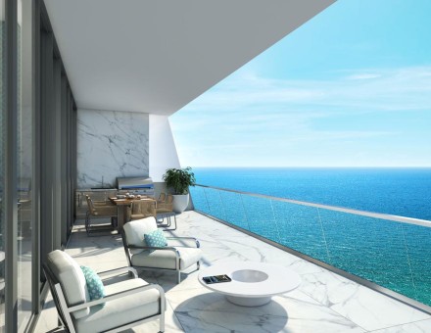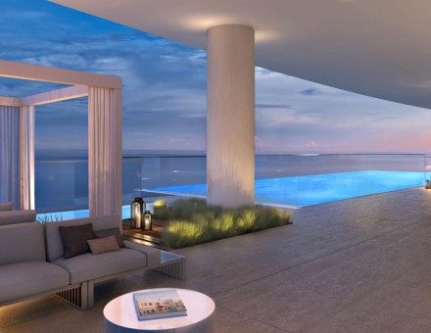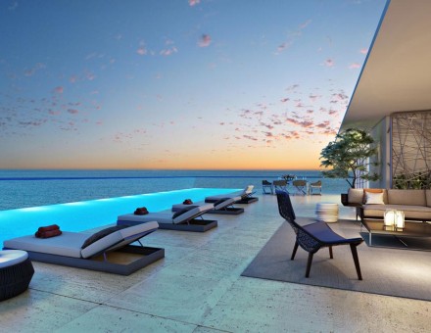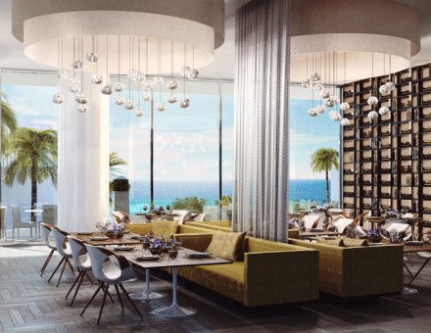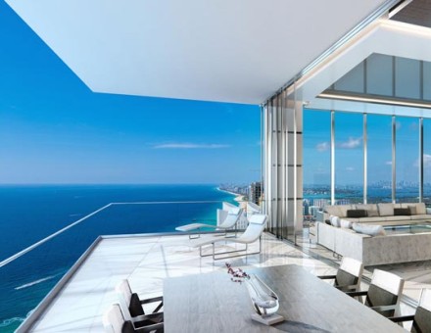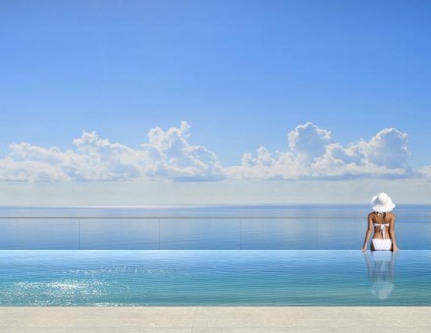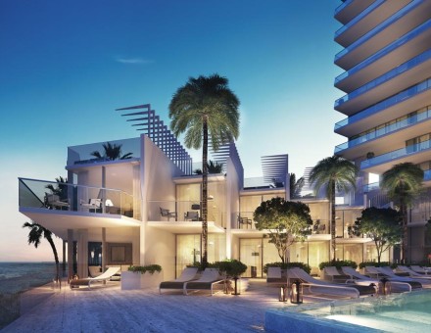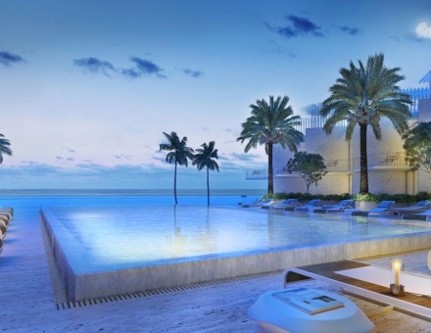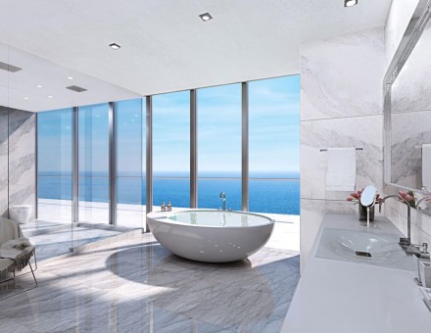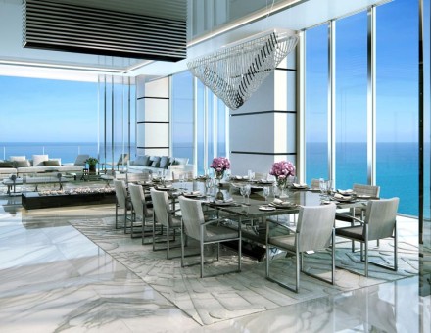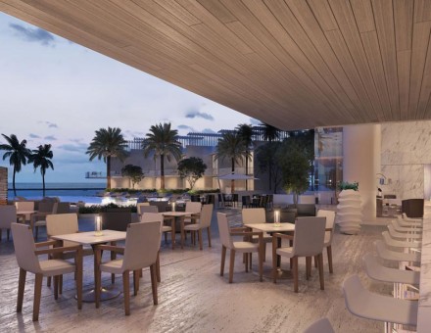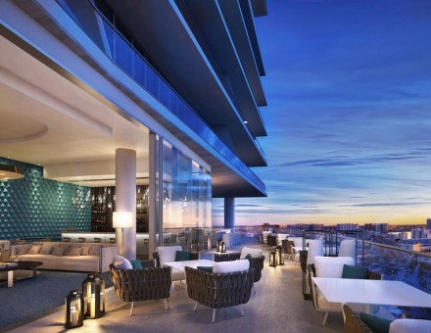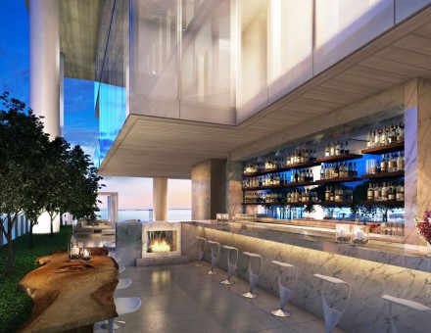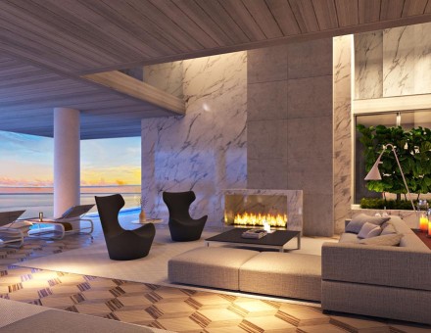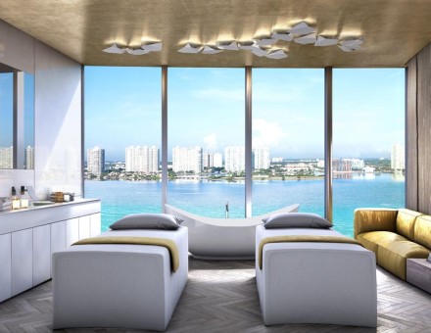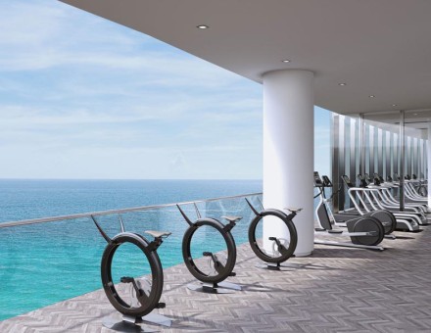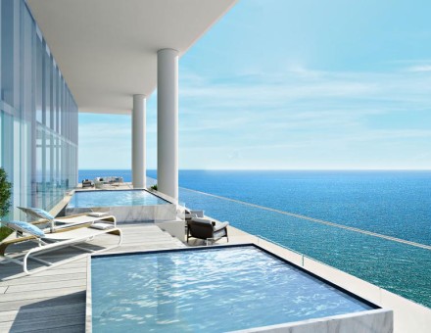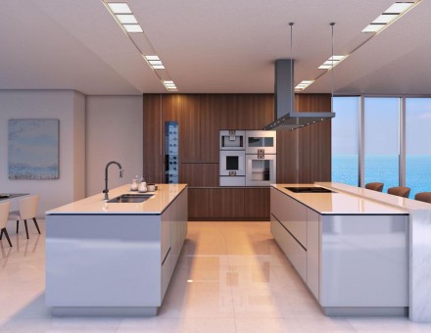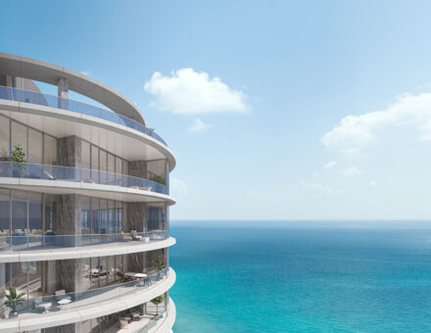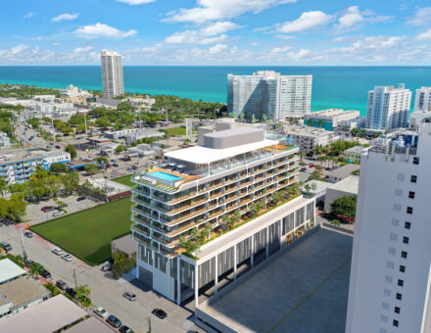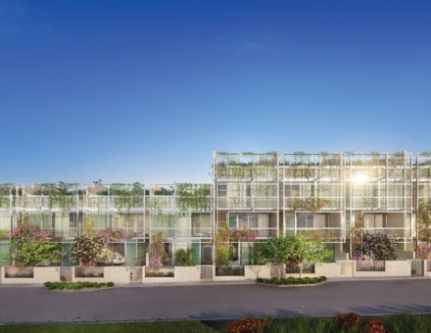Turnberry Ocean Club
Ines Says...
Simply stunning. From every feature, amenity and floorplan, this project is a total winner!!
Property Description
WE ARE BUILDING TURNBERRY OCEAN CLUB FOR AN EXCEPTIONAL FEW.
When you find a residence that feels right, you just know it. When you enter a residence at Turnberry Ocean Club, you instantly appreciate the superb architectural thought and creativity. A luxury tower must contain more than just efficient floorplans and an innovative design, it must have a soul and provide a lifestyle and a level of service that is unrivaled.
This groundbreaking design is both modern and timeless. Intelligent yet simple. It inspires a sense of openness that comes from what you feel, not just from what you see.
Jetting 54 stories into the heavens along prime beachfront in Sunny Isles, the Carlos Zapata/Robert Swedroe-designed high-rise masterpiece embodies the energy, architecture and opulence of Miami’s current “it” status. A luxury skyscraper as impressive as its Collins Avenue address, the eye-catching Turnberry Ocean Club embraces the apex of Miami’s modernity movement: an amalgamation of glass, steel and towering white pillars intersected by sleek protruding balconies on all sides – with a maximum of four units per floor – as well as a duo of cantilevered 30th-floor swimming pools and an al fresco fitness center overlooking the ocean.
For more information call 305.800.INES (4637)
Residences
- Three-bedroom residences from 2,900 square feet
- Four-bedroom residences from 3,625 square feet
- Five-bedroom Collection Residences from 6,695 square feet
- Six-bedroom Collection Residences at 10,645 square feet
- Each residence features a family room and staff quarters with full bath and closet
- Large walk-in closets
- 10-foot ceiling heights
- Collection duplex residences have 20-foot high living room and balcony ceilings
- Residences have an 11-foot deep, oceanfront balcony as well as a balcony overlooking the bay
- Residences features a summer kitchen with barbeque grill on the oceanfront terrace
- Private pools and hydrotherapy spas in Collection Residences
- Private service entrance
- Three high-speed, direct elevators serving each residence
- Imported Snaidero Italian custom cabinetry in kitchens, bathrooms and laundry rooms
- Exotic imported stone countertops
- Gaggenau Appliances in all residences: 48″ Refrigerator/freezer 30″ Traditional oven 24″ Warming convection oven 30″ Steam oven Speed microwave 36″ Induction cooktop 24″ Dishwasher 24″ Built in coffee maker 18″ Wine climate storage
- All bathrooms feature marble walls and flooring
- Dornbracht bathroom plumbing fixtures
- Duravit all-in-one toilet/bidet in every master bathroom
- Prime coat finished walls and imported interior doors
- Vali and Vali door hardware
- Designer-ready residences
Building
Tower Features
- 154 Flow-through residences with direct ocean and bay views
- 54-story modern glass tower by Carlos Zapata
- Four residences per floor
- Turnberry brand delivers premium services and unparalleled amenities
- Functional, efficient space planning and overall design by Robert Swedroe
- Dramatic arrival entrance with multiple water features
- Three-story glass lobby with direct ocean views
- Six floors of amenities
- Three swimming pools
- Three private dining areas
- Three bar/lounge areas
- Thirty-five ocean view cabanas available for purchase
- Storage spaces for each residence
- Additional storage rooms available for purchase
- Standard, underground valet parking
- Limited self-parking spaces and garages available for purchase
- Underground motorcycle and bicycle storage
- Electric car charging stations and car wash area in garage
- High-speed Internet in all common areas
- Membership privileges available at Turnberry Isle Resort, including: golf, tennis and marina activities (monthly dues not included in condominium maintenance)
Tower Amenities
Lobby Level, Second and Third Floor
- 24/7 valet and security personnel
- Full-time multi-lingual concierge service
- Lobby-level ocean view infinity pool with full poolside service
- Private beach amenities including beach service, chaise lounges, and umbrellas
- Pool bar and restaurant with full kitchen
- Coffee bar and reading lounge
- Indoor theater/screening room, seating 18 people
- Kid’s Club – children’s multi-purpose playroom
- Two association cabana furnished guest suites
- Private indoor/outdoor dining room with catering kitchen
Sky Club Amenities
30th Floor
- Sunrise and Sunset swimming pools
- Two hydrotherapy spas
- Four day cabanas
- Outdoor pool bar
- Outdoor sky theater area
31st Floor
- Indoor, oceanfront fitness center
- Outdoor, oceanfront open-air gym
- Yoga and Pilates studio
- Men’s and Ladies locker rooms with steam showers and saunas
- Nail and blow-dry salon
- Revitalization spa with relaxation lounge
- Four treatment rooms including a private couple’s suite
32nd Floor
- Spacious indoor and outdoor dining areas with catering kitchen
- Sunset lounge and social room with indoor and outdoor bar
- Outdoor pet retreat and dog walk area
Brochures, Fact Sheets & Other Documents
- Fact Sheet
- Lobby Floor Plan
- 2nd Level and Pool Floor Plan
- 3rd Level Amenities Floor Plan
- 30th Level Terrace Floor Plan
- 31st Level Gym Floor Plan
- 32nd Level Lounge and Dining Floor Plan
Floorplans
For more information call 305.800.INES (4637)
Deposit Schedule
| Schedule | Deposit Percentage |
|---|---|
| Reservation | |
| December 2014 | |
| May 1, 2015 | |
| February 1, 2016 | |
Total Deposit |
Inventory and Availability
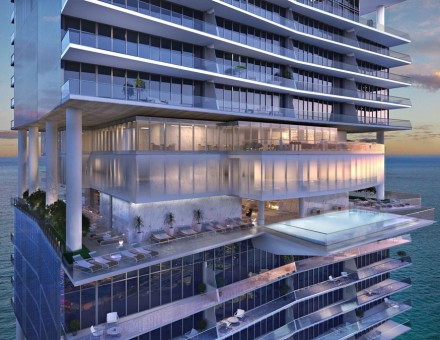
Property Details
- Address: 18501 Collins Avenue
- City: Sunny Isles Beach
- Area: Sunny Isles Beach
- State: Florida
- Zip: 33160
- Country: United States
- Property Size: 0 square feet
- Property Lot Size: 0 square feet
- Rooms: 0
- Bedrooms: 0
- Bathrooms: 0
Towers: 1
Floors: 52
Units: 154
Bathrooms: 4.5-9.5
Total On-Site Parking Spaces: 326
Square Foot Range: 2,750-10,000
Presale: No
Scheduled Construction Start Date:
Scheduled Construction End Date:
Waterfront Type: Atlantic Ocean
Turnkey Ready: No
Pets Permitted: Yes
Rental Times Per Year: 1


