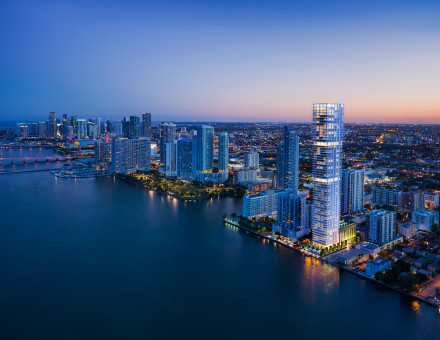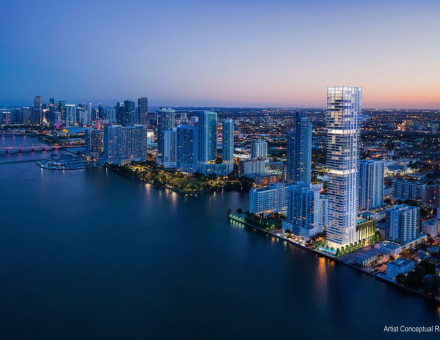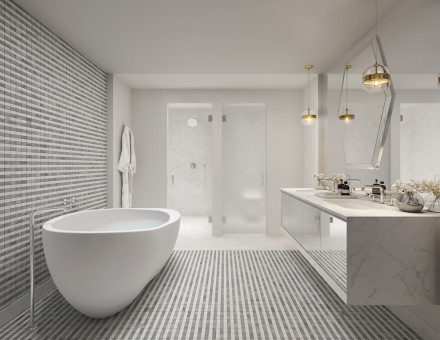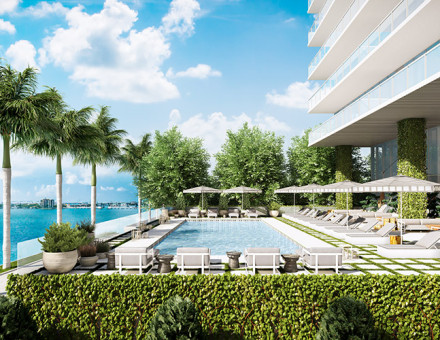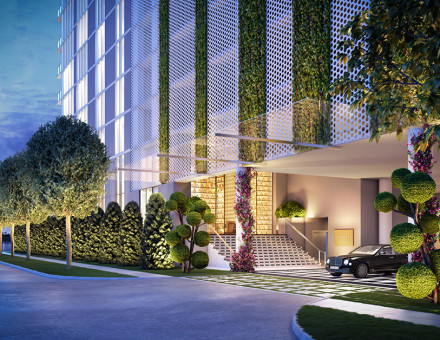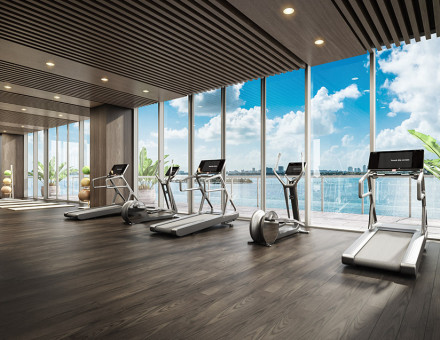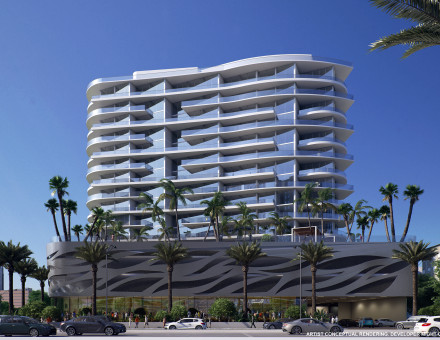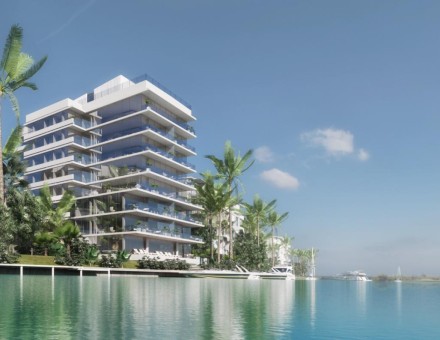Elysee
Ines Says...
Bespoke ultra-luxe residences defining exactly what Miami is all about!!
Property Description
THE FIRST AND ONLY LUXURY BOUTIQUE TOWER IN EAST EDGEWATER
Rising directly from the shores of Biscayne Bay in the wonderful emerging neighborhood of East Edgewater, Elysee Miami sets a new standard for refined luxury with its masterful confluence of design, luxury and waterfront location. At 57 stories, Elysee is tall and impressive, but with only 100 residences — no more than two per floor ? Elysee maintains the intimacy and sophistication of living in a boutique-style building. Each residence has the unique distinction of having an unobstructed, breathtaking view of Biscayne Bay.
World-renowned architect Bernardo Fort-Brescia, of Arquitectonica, has designed Elysee to be instantly recognizable yet discreet. This is not an ordinary residential tower. From its three-tiered elescoping shape and alluringly light tones to the fine materials used to construct it, Elysee is an exquisite tribute to the power of design to lift the soul. Inside, France?s top interior designer, Jean-Louis Deniot, introduces his rich signature style. At once timeless, elegant and entirely fresh, Deniot?s vision brings a new level of fine living to Miami.
Elysee offers 100 luxury residences, ranging from three bedrooms to five-bedroom penthouses with den options, floor-to-ceiling high impact glass windows, oversized private terraces with sweeping views of Biscayne Bay and Downtown Miami, wood cabinetry by ItalKraft®; Wolf® Gas Ranges and Subzero® appliances, private elevators, and two parking spaces per residence.
This is living the way is supposed to be, realizing what life really has to offer ? and getting it. A rare place, not so easy to access and very special once you?re in.
For the lucky few, the experience of living at Elysee Miami starts at the waterfront and goes on to provide the world?s finest lifestyle.
For more information call 305.800.INES (4637)
Residence Features
- 3, 4, 5-Bedroom Layouts with Den Options
- Duplex Options (available upon request)
- Floor Plans from 2,770 to 3,995 Square Feet / 257 to 371 Square Meters
- Residences are Decorator Ready
- High Speed Private Elevators and Foyer
- 10 to 11-Foot Ceilings
- Two 8 to 10-Foot Terraces Facing East & West (sunrise & sunset) with unobstructed views of Biscayne Bay, Miami Beach, Downtown
- Advanced Savant Wireless Technology System allowing Residents to control Unit?s A/C Thermostat, Lighting Systems, Entertainment System and Window Treatment from Smartphone.
- Designer Faucets and Fixtures
- ItalKraft® Cabinetry in Kitchens and Baths
- Sub-Zero® and Wolf® Stainless Steel Appliances including Stovetop, Oven, Hood, Microwave, Refrigerator and Freezer
- Full Size Washer & Dryer
- Toto® Toilets
- Service and Staff Elevator
- Over 50% of Residences have Nanny/Maid?s Quarters
- Impact Resistant Floor-to-Ceiling Glass Windows and Sliding Glass Balcony Doors
Services
- 24-hour Door Attendants
- 24-hour Security and Video Surveillance
- White Glove Concierge Service
- Valet Parking for Residents and Guests
- Expansive 30ft wide Motor Court
- Robotic Parking Integrated with Onsite Auto Concierge, Valet and Service Attendant
- Car Staging Area
- Two Guest Suites Available
- Storage Area
- Bike Storage
Seventh Floor Amenities
- Seventh Floor Plan PDF
- 75-Foot Resort Pool
- Outdoor Summer Kitchen & BBQ Terrace
- Fitness Center
- Yoga Studio
- Dedicated Spa with Sauna, Steam, Shower & Massage Tables
- Blow Dry Bar
- Children?s Room Adjacent to Fitness Center
30th Floor Ameneties
- Thirtieth Floor Plan PDF
- Great Room with Grand Piano and Unobstructed views of Biscayne Bay and Downtown Miami
- South-Facing Grand Dining Room (Seats up to 30 Guests) with Wine Coolers
- Library that Converts to Private Theatre with High-Definition 4K Projector
- Full Lounge Bar
- Chef-Grade Commercial Kitchen
- Chef?s Table with Indoor and Outdoor Seating
- Business Center
- Resident Wine Storage
- Game Room
Brochures, Fact Sheets & Other Documents
Floorplans
For more information call 305.800.INES (4637)
SE Floors 46-5645.53979710Family Room, Library, Staff Quarters, Convertible to 5-6 Bdrms
| Name | Bedrooms | Bathrooms | Interior SQ. FT. | Terrace SQ. FT. | Features | |
|---|---|---|---|---|---|---|
| NE Floors 8-29 | ||||||
| SE Floors 8-29 | ||||||
| NE Floors 31-45 | ||||||
| SE Floors 31-45 | ||||||
| NE Floors 46-56 |
Deposit Schedule
| Schedule | Deposit Percentage |
|---|---|
| Reservation | |
| Contract | |
| Groundbreaking | |
| Pouring of Unit’s Floor Slab | |
Total Deposit |
|
Closing (Aprox 4th Qtr 2017) |
Inventory and Availability
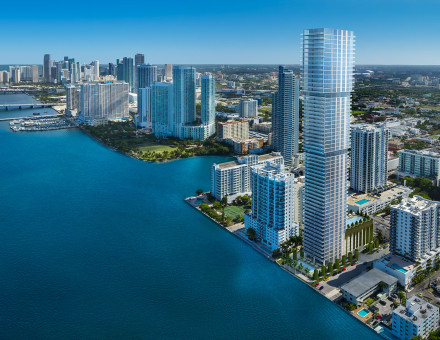
Property Details
- Address: 700 NE 23rd Street
- City: Miami
- Area: Edgewater, Greater Downtown Miami
- State: Florida
- Zip: 33125
- Country: United States
- Property Size: 0 square feet
- Property Lot Size: 0 square feet
- Rooms: 0
- Bedrooms: 0
- Bathrooms: 0
Towers: 1
Floors: 56
Bedrooms: 3-6
Bathrooms: 4.5-5.5
Square Foot Range: 2850-3979
Presale: Yes
Scheduled Construction Start Date:
Scheduled Construction End Date:
Waterfront Type: Biscayne Bay
Pets Permitted: Yes
Rental Times Per Year: 1
Total Deposit Percent: 50


